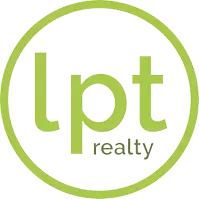1402 E MOHAWK AVE Tampa, FL 33604
3 Beds
1 Bath
1,014 SqFt
UPDATED:
01/13/2025 12:07 AM
Key Details
Property Type Single Family Home
Sub Type Single Family Residence
Listing Status Active
Purchase Type For Sale
Square Footage 1,014 sqft
Price per Sqft $344
Subdivision Hampton Terrace
MLS Listing ID TB8336581
Bedrooms 3
Full Baths 1
HOA Y/N No
Originating Board Stellar MLS
Year Built 1943
Annual Tax Amount $3,878
Lot Size 6,534 Sqft
Acres 0.15
Lot Dimensions 50x132
Property Description
character and modern updates. Boasting 3 bedrooms and 1 bathroom, this solid block home features energy-efficient double-pane
windows and durable wood-look tile flooring throughout. The kitchen is a standout with stainless steel appliances, granite countertops,
a porcelain backsplash, and a gas range. Additional updates include a gas tankless water heater, and indoor washer/dryer hookups.
The bathroom offers vintage charm with a classic clawfoot tub and subway tile on all walls. Outside, the large, fully fenced backyard
is an entertainer's dream, complete with a tranquil water feature, a cozy pergola with great lighting and plenty of space to relax or
host gatherings. The home also offers great curb appeal, with a cute front porch featuring a swing that invites you to sit and enjoy the
neighborhood. This home is centrally located with an easy commute to downtown Tampa, the airport, USF, and Ybor City.
Location
State FL
County Hillsborough
Community Hampton Terrace
Zoning SH-RS
Interior
Interior Features Ceiling Fans(s), Crown Molding, Open Floorplan, Solid Surface Counters, Solid Wood Cabinets, Thermostat, Window Treatments
Heating Central
Cooling Central Air
Flooring Tile
Fireplace false
Appliance Cooktop, Dishwasher, Dryer, Range, Refrigerator, Tankless Water Heater, Washer
Laundry Electric Dryer Hookup, Inside, Laundry Closet, Washer Hookup
Exterior
Exterior Feature Lighting, Private Mailbox, Sliding Doors
Fence Fenced, Wood
Utilities Available BB/HS Internet Available, Cable Connected, Electricity Connected, Natural Gas Connected, Sewer Connected, Water Connected
Roof Type Shingle
Porch Covered, Front Porch
Attached Garage false
Garage false
Private Pool No
Building
Lot Description City Limits, In County, Paved
Story 1
Entry Level One
Foundation Crawlspace
Lot Size Range 0 to less than 1/4
Sewer Public Sewer
Water Public
Architectural Style Bungalow
Structure Type Block,Stucco
New Construction false
Others
Senior Community No
Ownership Fee Simple
Acceptable Financing Cash, Conventional, FHA, VA Loan
Listing Terms Cash, Conventional, FHA, VA Loan
Special Listing Condition None






