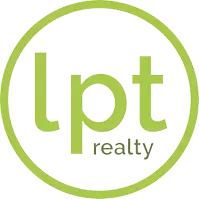400 MIAMI WAY Poinciana, FL 34759
4 Beds
2 Baths
1,728 SqFt
UPDATED:
Key Details
Property Type Single Family Home
Sub Type Single Family Residence
Listing Status Active
Purchase Type For Sale
Square Footage 1,728 sqft
Price per Sqft $202
Subdivision Poinciana Nbrhd 02 West Village 07
MLS Listing ID O6280105
Bedrooms 4
Full Baths 2
Construction Status Completed
HOA Fees $90/mo
HOA Y/N Yes
Originating Board Stellar MLS
Annual Recurring Fee 1080.0
Year Built 2025
Annual Tax Amount $371
Lot Size 0.310 Acres
Acres 0.31
Property Sub-Type Single Family Residence
Property Description
In Poinciana, you can own this beautifully designed model home or build your fully customized dream home. Located in the sought-after Association of Poinciana Villages (APV), this is your chance to live in a vibrant, amenity-rich community with flexible buying options.
**Model Home Features**
- Four spacious bedrooms and two full bathrooms
- High 9'4" ceilings throughout, with tray ceilings in the great room and primary bedroom
- Bright, open-concept layout with abundant natural light
- Gourmet kitchen with quartz countertops and stainless steel appliances
- Spa-inspired primary suite with ensuite bath and walk-in closet
- Two-car garage with oversized 8-foot-high entrance, ideal for trucks or SUVs
- Expansive backyard, perfect for outdoor enjoyment and entertaining
**Why Buy Now**
- Closing cost credit available and optional home warranty
- Construction-to-permanent financing available, with zero interest during construction
- Choose from additional models and build on your own land
- Investors: ask about our sale-leaseback opportunity
**Resort-Style Amenities in the APV Community**
- Pool and aquatic center
- Tennis, basketball, and pickleball courts
- Full fitness center and indoor gymnasium
- Parks, walking trails, and dog park
- Amphitheater, community clubhouse, and regular events
**Prime Central Florida Location**
Conveniently located near shopping, dining, top-rated schools, and medical centers in Winter Haven. Easy access to major highways, Orlando attractions, and theme parks.
This home is perfect for families, retirees, or investors looking for value, location, and long-term potential. Whether you choose this model or prefer to create your own custom design, we are here to bring your vision to life.
Schedule your private tour today. This opportunity will not last.
Location
State FL
County Polk
Community Poinciana Nbrhd 02 West Village 07
Zoning PUD
Interior
Interior Features Ceiling Fans(s), Crown Molding, Kitchen/Family Room Combo, Living Room/Dining Room Combo, Open Floorplan, Primary Bedroom Main Floor, Solid Wood Cabinets, Tray Ceiling(s)
Heating Central
Cooling Central Air
Flooring Ceramic Tile
Fireplace false
Appliance Dishwasher, Disposal, Electric Water Heater, Range Hood, Refrigerator
Laundry Electric Dryer Hookup, Inside, Laundry Room
Exterior
Exterior Feature Sprinkler Metered
Garage Spaces 2.0
Community Features Association Recreation - Owned
Utilities Available Public
Amenities Available Clubhouse
Roof Type Shingle
Attached Garage true
Garage true
Private Pool No
Building
Lot Description Corner Lot
Entry Level One
Foundation Slab
Lot Size Range 1/4 to less than 1/2
Builder Name Waymon Meadows
Sewer Public Sewer
Water Public
Architectural Style Contemporary, Ranch
Structure Type Block
New Construction true
Construction Status Completed
Schools
Elementary Schools Laurel Elementary
Middle Schools Lake Marion Creek Middle
High Schools Haines City Senior High
Others
Pets Allowed Yes
Senior Community No
Ownership Fee Simple
Monthly Total Fees $90
Acceptable Financing Cash, Conventional, FHA, VA Loan
Membership Fee Required Required
Listing Terms Cash, Conventional, FHA, VA Loan
Special Listing Condition None
Virtual Tour https://sites.snapairphoto.com/vd/178052626






