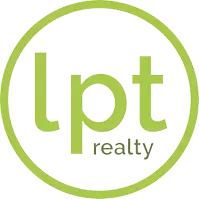20995 SW 93RD LANE RD Dunnellon, FL 34431
4 Beds
3 Baths
2,269 SqFt
UPDATED:
02/25/2025 03:53 PM
Key Details
Property Type Single Family Home
Sub Type Single Family Residence
Listing Status Active
Purchase Type For Sale
Square Footage 2,269 sqft
Price per Sqft $185
Subdivision Rainbow Spgs 04 Rep
MLS Listing ID W7872840
Bedrooms 4
Full Baths 3
HOA Fees $239/ann
HOA Y/N Yes
Originating Board Stellar MLS
Year Built 1980
Annual Tax Amount $1,661
Lot Size 1.010 Acres
Acres 1.01
Lot Dimensions 261x168
Property Sub-Type Single Family Residence
Property Description
This stunning, fully remodeled 4-bedroom, 3-bathroom home in the sought-after Rainbow Springs area is a perfect blend of comfort, style, and modern convenience. Situated on a massive 1-acre corner lot, this large block/stucco home is enveloped by beautiful oak trees, offering both privacy and a picturesque setting.
Key Features Include:
-**Brand new 2025 roof, 2025 A/C**, and new water heater
-Gorgeous brand-new remodeled kitchen featuring **granite countertops and stainless steel appliances**
-Unique and spacious floor plan with two bedrooms and two full remodeled bathrooms in a private wing, perfect for guest & loved ones retreat
-A delightful Florida room at the rear, ideal for enjoying the Florida sunshine or relaxing
-Side-load garage and fenced backyard, providing both privacy and space for your outdoor activities
The home's private location offers a peaceful retreat, yet you're just moments away from all the amenities the Rainbow Springs community has to offer. Enjoy access to a pool, clubhouse, tennis courts, and river access—ideal fun and relaxation.
Come experience the charm of Dunnellon's small-town atmosphere while enjoying the comfort of this beautifully remodeled home. Don't miss out on this incredible opportunity! make this dream home yours!
Location
State FL
County Marion
Community Rainbow Spgs 04 Rep
Zoning A1
Interior
Interior Features Ceiling Fans(s), Eat-in Kitchen, Kitchen/Family Room Combo, Split Bedroom, Walk-In Closet(s)
Heating Central
Cooling Central Air
Flooring Vinyl
Fireplace false
Appliance Dishwasher, Electric Water Heater, Microwave, Range, Refrigerator
Laundry Inside
Exterior
Exterior Feature Sliding Doors
Parking Features Garage Door Opener
Garage Spaces 2.0
Fence Other
Community Features Pool, Tennis Courts
Utilities Available Electricity Connected
Amenities Available Clubhouse, Pool, Security, Tennis Court(s)
View Trees/Woods
Roof Type Shingle
Porch Screened
Attached Garage true
Garage true
Private Pool No
Building
Lot Description Corner Lot, Level
Entry Level One
Foundation Slab
Lot Size Range 1 to less than 2
Sewer Septic Tank
Water Well
Architectural Style Ranch
Structure Type Block,Concrete
New Construction false
Schools
Elementary Schools Dunnellon Elementary School
Middle Schools Dunnellon Middle School
High Schools Dunnellon High School
Others
Pets Allowed Yes
HOA Fee Include Insurance,Recreational Facilities,Security
Senior Community No
Ownership Fee Simple
Monthly Total Fees $19
Acceptable Financing Cash, Conventional, FHA, USDA Loan, VA Loan
Membership Fee Required Required
Listing Terms Cash, Conventional, FHA, USDA Loan, VA Loan
Special Listing Condition None
Virtual Tour https://www.propertypanorama.com/instaview/stellar/W7872840






