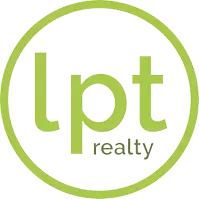8600 NW 125TH AVE Ocala, FL 34482
3 Beds
2 Baths
2,772 SqFt
UPDATED:
02/26/2025 12:01 AM
Key Details
Property Type Single Family Home
Sub Type Farm
Listing Status Active
Purchase Type For Sale
Square Footage 2,772 sqft
Price per Sqft $324
Subdivision Mccullys
MLS Listing ID OM695227
Bedrooms 3
Full Baths 2
Construction Status Completed
HOA Y/N No
Originating Board Stellar MLS
Year Built 1999
Annual Tax Amount $4,928
Lot Size 6.260 Acres
Acres 6.26
Property Sub-Type Farm
Property Description
Nestled within the sought-after McCulley's Subdivision (Timber Lake), the property boasts a classic gated entrance leading to a beautifully designed 2,700+ sq ft home with an attached 8-stall barn. Equestrians will appreciate the attached 8-stall center-aisle barn, allowing for seamless horse care just steps from the home. Complete with a wash rack, tack room, and block construction, this barn is designed to meet all your needs. There's also a separate equipment building with plenty of storage for farm equipment, horse trailers, and more.
Step inside to a welcoming open floor plan with vaulted ceilings, a striking floor-to-ceiling fireplace, and breathtaking views of the screened-in pool and Lake—a true retreat after a day at the barn. The updated kitchen offers modern finishes, and a charming corner stone fireplace, perfect for cozy gatherings.
Enjoy direct access to scenic trails and well-maintained dirt roads, ideal for riding, driving, or simply soaking in the beauty of the surroundings. Additional features include a whole-house generator for peace of mind and a roof replaced in 2016.
Don't miss this rare opportunity to own a turnkey equestrian estate that seamlessly blends privacy, beauty, convenience and location.
Location
State FL
County Marion
Community Mccullys
Zoning A1
Interior
Interior Features Cathedral Ceiling(s), Ceiling Fans(s), Split Bedroom, Thermostat, Window Treatments
Heating Central, Heat Pump
Cooling Central Air
Flooring Carpet, Ceramic Tile, Laminate
Fireplaces Type Family Room, Wood Burning
Fireplace true
Appliance Dishwasher, Microwave, Range, Refrigerator, Water Softener
Laundry Laundry Room
Exterior
Exterior Feature Storage
Pool Deck, Gunite, Heated
Utilities Available Electricity Connected, Phone Available
Waterfront Description Pond
View Pool
Roof Type Shingle
Garage false
Private Pool Yes
Building
Lot Description Cleared, Farm, In County, Irregular Lot, Landscaped, Level, Pasture
Story 1
Entry Level One
Foundation Slab
Lot Size Range 5 to less than 10
Sewer Septic Tank
Water Well
Architectural Style Custom, Mediterranean
Structure Type Block,Stucco
New Construction false
Construction Status Completed
Schools
Elementary Schools Fessenden Elementary School
Middle Schools Howard Middle School
High Schools North Marion High School
Others
Senior Community No
Ownership Fee Simple
Acceptable Financing Cash, Conventional
Horse Property Stable(s)
Listing Terms Cash, Conventional
Special Listing Condition None






