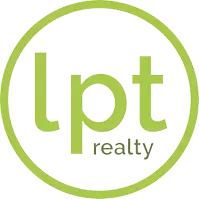704 BAYWOOD DR Sanford, FL 32773
3 Beds
2 Baths
1,425 SqFt
UPDATED:
02/26/2025 08:41 PM
Key Details
Property Type Single Family Home
Sub Type Single Family Residence
Listing Status Active
Purchase Type For Sale
Square Footage 1,425 sqft
Price per Sqft $237
Subdivision Sunland Estates
MLS Listing ID O6284136
Bedrooms 3
Full Baths 1
Half Baths 1
HOA Y/N No
Originating Board Stellar MLS
Year Built 1959
Annual Tax Amount $2,567
Lot Size 0.300 Acres
Acres 0.3
Property Sub-Type Single Family Residence
Property Description
The updated kitchen is a standout feature, complete with granite countertops and stainless steel appliances, making meal preparation a delight! A spacious bonus room featuring a wood-burning fireplace adds warmth and character, providing the perfect space for family gatherings, a home office, or a cozy retreat.
This home has been thoughtfully upgraded with a brand-new roof (2022), upgraded electrical system (2023), and a new air conditioner (2023), providing peace of mind and energy efficiency for years to come! Enjoy the privacy of a fenced-in backyard, ideal for entertaining, gardening, or simply relaxing in your own outdoor retreat.
Located near several parks, Seminole State College, minutes to the lakefront in Downtown Sanford, and minutes to Lake Mary, this home offers easy access to outdoor recreation, top-notch Seminole County Schools, local shopping, fine dining, and major highways.
Don't miss your chance to own this beautiful home in Sunland Estates—schedule your private tour today!
Location
State FL
County Seminole
Community Sunland Estates
Zoning R-1A
Rooms
Other Rooms Bonus Room
Interior
Interior Features Ceiling Fans(s), Primary Bedroom Main Floor, Stone Counters, Thermostat, Walk-In Closet(s)
Heating Central, Electric
Cooling Central Air
Flooring Vinyl
Fireplaces Type Wood Burning
Fireplace true
Appliance Dishwasher, Disposal, Microwave, Range, Refrigerator
Laundry Electric Dryer Hookup, Laundry Closet, Washer Hookup
Exterior
Exterior Feature Sidewalk
Parking Features Driveway
Fence Wood
Community Features Park, Playground, Sidewalks, Tennis Courts
Utilities Available BB/HS Internet Available, Electricity Connected, Sewer Connected, Water Connected
Roof Type Built-Up
Garage false
Private Pool No
Building
Lot Description Near Public Transit, Sidewalk, Paved
Story 1
Entry Level One
Foundation Slab
Lot Size Range 1/4 to less than 1/2
Sewer Public Sewer
Water Public
Architectural Style Florida
Structure Type Block
New Construction false
Others
Pets Allowed Yes
Senior Community No
Ownership Fee Simple
Acceptable Financing Assumable, Cash, FHA, VA Loan
Membership Fee Required None
Listing Terms Assumable, Cash, FHA, VA Loan
Special Listing Condition None






