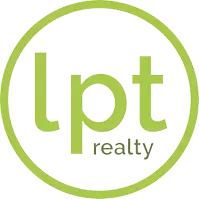1913 LAZY OAKS LOOP St Cloud, FL 34771
3 Beds
2 Baths
1,962 SqFt
OPEN HOUSE
Sat May 10, 11:00am - 3:00pm
UPDATED:
Key Details
Property Type Single Family Home
Sub Type Single Family Residence
Listing Status Active
Purchase Type For Sale
Square Footage 1,962 sqft
Price per Sqft $231
Subdivision East Lake Cove Ph 2
MLS Listing ID O6289922
Bedrooms 3
Full Baths 2
Construction Status Completed
HOA Fees $101/mo
HOA Y/N Yes
Originating Board Stellar MLS
Annual Recurring Fee 1212.0
Year Built 2004
Annual Tax Amount $5,277
Lot Size 10,890 Sqft
Acres 0.25
Lot Dimensions 126.38 x 85
Property Sub-Type Single Family Residence
Property Description
Situated on a .25-acre fully fenced lot, this home has been refreshed with modern interior paint, new luxury vinyl plank flooring, 5” baseboards, and updated maple cabinetry with upgraded hardware. The heart of the home is a spacious kitchen with ample counter space, a dry bar, breakfast bar, and open sightlines for easy entertaining.
In addition to the main living areas, this home offers flexibility for any lifestyle with a separate formal dining room—perfect for a home office or study—and a generous 17x10 bonus room that can function as a playroom, media room, or easily be converted into a 4th bedroom.
The primary suite is a true retreat, featuring dual walk-in closets, a spa-like bath with jetted tub, separate walk-in shower, dual vanities, and private access to a screened patio and brand-new outdoor deck—ideal for relaxing evenings.
Community features include a private dock on East Lake Toho, tennis courts, a playground, and quiet walking paths—all within a secure gated setting. New roof (2020) ensures added peace of mind.
Located minutes from Lake Nona, medical facilities, shopping, dining, and top-rated schools. Ask about special financing incentives and schedule your private showing today!
Location
State FL
County Osceola
Community East Lake Cove Ph 2
Area 34771 - St Cloud (Magnolia Square)
Zoning OPUD
Rooms
Other Rooms Den/Library/Office, Formal Dining Room Separate, Inside Utility
Interior
Interior Features Ceiling Fans(s), Eat-in Kitchen, High Ceilings, Kitchen/Family Room Combo, Living Room/Dining Room Combo, Open Floorplan, Primary Bedroom Main Floor, Solid Wood Cabinets, Split Bedroom, Thermostat, Walk-In Closet(s), Window Treatments
Heating Central
Cooling Central Air
Flooring Ceramic Tile
Furnishings Unfurnished
Fireplace false
Appliance Dishwasher, Disposal, Dryer, Microwave, Range, Refrigerator, Washer
Laundry Inside, Laundry Room
Exterior
Exterior Feature Lighting
Parking Features Driveway, Garage Door Opener, On Street
Garage Spaces 2.0
Community Features Community Mailbox, Deed Restrictions, Gated Community - No Guard, Golf Carts OK, Irrigation-Reclaimed Water, Park, Playground, Sidewalks, Tennis Court(s)
Utilities Available Electricity Connected
Amenities Available Gated, Park, Playground, Recreation Facilities, Tennis Court(s)
Water Access Yes
Water Access Desc Lake,Lake - Chain of Lakes,Limited Access
View Trees/Woods
Roof Type Shingle
Porch Covered, Deck, Enclosed, Patio, Rear Porch, Screened
Attached Garage true
Garage true
Private Pool No
Building
Story 1
Entry Level One
Foundation Slab
Lot Size Range 1/4 to less than 1/2
Sewer Public Sewer
Water Public
Architectural Style Florida
Structure Type Block,Stucco
New Construction false
Construction Status Completed
Schools
Elementary Schools Narcoossee Elementary
Middle Schools Narcoossee Middle
High Schools Tohopekaliga High School
Others
Pets Allowed Cats OK, Dogs OK
HOA Fee Include Common Area Taxes,Recreational Facilities
Senior Community No
Ownership Fee Simple
Monthly Total Fees $101
Acceptable Financing Assumable, Cash, Conventional, FHA, USDA Loan, VA Loan
Membership Fee Required Required
Listing Terms Assumable, Cash, Conventional, FHA, USDA Loan, VA Loan
Special Listing Condition None
Virtual Tour https://nodalview.com/s/1jlxoSWoTCcQYzs1Fdi2Cj






