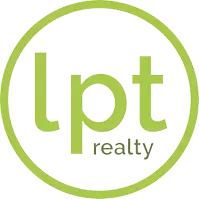4014 GALLAGHER LOOP Casselberry, FL 32707
4 Beds
3 Baths
2,247 SqFt
UPDATED:
Key Details
Property Type Single Family Home
Sub Type Single Family Residence
Listing Status Active
Purchase Type For Sale
Square Footage 2,247 sqft
Price per Sqft $265
Subdivision Belle Meade Unit 2
MLS Listing ID TB8369325
Bedrooms 4
Full Baths 2
Half Baths 1
HOA Fees $125/qua
HOA Y/N Yes
Originating Board Stellar MLS
Annual Recurring Fee 500.0
Year Built 1986
Annual Tax Amount $5,583
Lot Size 0.290 Acres
Acres 0.29
Property Sub-Type Single Family Residence
Property Description
Welcome to 4014 Gallagher Loop—a beautifully upgraded 4-bedroom, 2.5-bath home featuring vaulted ceilings, arched windows, and striking architectural details throughout. The light-filled interior offers a step-down living room, skylit den, and a uniquely designed 7-walled master suite.
The updated kitchen boasts brand-new stainless-steel appliances (including a fridge with 3 ice types!), smart lighting, and under-cabinet illumination. Slide open one of three patio doors and step into a private outdoor retreat—screened pool, raised planter waterfall, exterior sink with butcher block, and new fans create the perfect entertaining space.
Packed with 2024 upgrades: new paint, remote-controlled fans, smart home features, upgraded bathrooms, bidets, pool railings, and more. Plus, a nearly new 4-ton A/C and low-maintenance rubber mulch add lasting value. Architectural charm meets modern convenience—don't miss this rare gem! Home includes garage refrigerator as well.
Location
State FL
County Seminole
Community Belle Meade Unit 2
Zoning R-1AA
Rooms
Other Rooms Attic, Breakfast Room Separate, Family Room, Formal Dining Room Separate, Formal Living Room Separate, Inside Utility
Interior
Interior Features Cathedral Ceiling(s), Open Floorplan, Primary Bedroom Main Floor, Skylight(s), Smart Home, Solid Surface Counters, Solid Wood Cabinets, Thermostat, Vaulted Ceiling(s), Walk-In Closet(s), Window Treatments
Heating Central, Electric
Cooling Central Air
Flooring Hardwood, Tile
Fireplaces Type Family Room, Wood Burning
Fireplace true
Appliance Convection Oven, Cooktop, Dishwasher, Dryer, Electric Water Heater, Exhaust Fan, Microwave, Refrigerator, Washer
Laundry Inside, Laundry Room
Exterior
Exterior Feature Irrigation System, Lighting, Private Mailbox, Rain Gutters, Sidewalk, Sliding Doors
Parking Features Driveway, Garage Door Opener, On Street
Garage Spaces 2.0
Fence Vinyl
Pool Gunite, In Ground, Outside Bath Access, Screen Enclosure
Community Features Park, Sidewalks
Utilities Available Cable Connected, Electricity Connected, Phone Available, Sewer Connected
View Trees/Woods
Roof Type Shingle
Porch Covered, Patio, Screened
Attached Garage true
Garage true
Private Pool Yes
Building
Lot Description Sidewalk, Paved
Story 1
Entry Level One
Foundation Slab
Lot Size Range 1/4 to less than 1/2
Sewer Public Sewer
Water Public
Structure Type Block,Stucco,Wood Frame
New Construction false
Others
Pets Allowed Yes
Senior Community No
Ownership Fee Simple
Monthly Total Fees $41
Acceptable Financing Cash, Conventional, FHA, VA Loan
Membership Fee Required Required
Listing Terms Cash, Conventional, FHA, VA Loan
Special Listing Condition None
Virtual Tour https://my.matterport.com/show/?m=qQqNymbgqEE&mls=1






