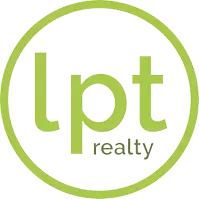7705 DRAGON FLY LOOP Gibsonton, FL 33534
3 Beds
2 Baths
1,600 SqFt
UPDATED:
Key Details
Property Type Single Family Home
Sub Type Single Family Residence
Listing Status Active
Purchase Type For Sale
Square Footage 1,600 sqft
Price per Sqft $193
Subdivision South Bay Lakes Unit 1
MLS Listing ID TB8370446
Bedrooms 3
Full Baths 2
HOA Fees $228/qua
HOA Y/N Yes
Originating Board Stellar MLS
Annual Recurring Fee 912.0
Year Built 2005
Annual Tax Amount $3,340
Lot Size 5,662 Sqft
Acres 0.13
Lot Dimensions 50x110
Property Sub-Type Single Family Residence
Property Description
You'll love the open feel of this split floor plan as you entertain family and friends! Hardwood floors throughout the home, ceramic tile in all the wet areas, granite counter tops in both the kitchen and the baths!
The community is just as charming as the home with a great pool, clubhouse, basketball court and NO CDD fees to have to pay!
You'll also love the convenient location...close to schools, shopping and downtown Tampa.
So, hurry and don't miss out on the opportunity to call 7705 Dragon Fly Loop your new home!
Location
State FL
County Hillsborough
Community South Bay Lakes Unit 1
Zoning PD
Rooms
Other Rooms Inside Utility
Interior
Interior Features Kitchen/Family Room Combo, Open Floorplan, Split Bedroom, Stone Counters
Heating Electric, Solar
Cooling Central Air
Flooring Ceramic Tile, Wood
Fireplace false
Appliance Dishwasher, Disposal, Electric Water Heater, Microwave, Range, Refrigerator, Water Softener
Laundry Inside
Exterior
Exterior Feature Private Mailbox, Sidewalk
Parking Features Garage Door Opener
Garage Spaces 2.0
Fence Vinyl
Utilities Available Cable Available
View Y/N Yes
Roof Type Shingle
Porch Enclosed
Attached Garage true
Garage true
Private Pool No
Building
Lot Description Cul-De-Sac
Story 1
Entry Level One
Foundation Slab
Lot Size Range 0 to less than 1/4
Sewer Public Sewer
Water Public
Structure Type Block
New Construction false
Others
Pets Allowed Yes
Senior Community No
Ownership Fee Simple
Monthly Total Fees $76
Acceptable Financing Cash, Conventional, FHA, VA Loan
Membership Fee Required Required
Listing Terms Cash, Conventional, FHA, VA Loan
Num of Pet 2
Special Listing Condition None
Virtual Tour https://www.propertypanorama.com/instaview/stellar/TB8370446






