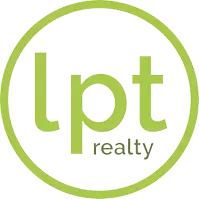1726 SARONG PL Winter Park, FL 32792
4 Beds
3 Baths
2,636 SqFt
UPDATED:
Key Details
Property Type Single Family Home
Sub Type Single Family Residence
Listing Status Pending
Purchase Type For Sale
Square Footage 2,636 sqft
Price per Sqft $259
Subdivision Annebury
MLS Listing ID O6300353
Bedrooms 4
Full Baths 3
HOA Fees $403/qua
HOA Y/N Yes
Originating Board Stellar MLS
Annual Recurring Fee 1615.16
Year Built 2005
Annual Tax Amount $4,973
Lot Size 0.300 Acres
Acres 0.3
Property Sub-Type Single Family Residence
Property Description
Inside, you'll find plantation shutters throughout, wood flooring in all bedrooms, 5¼” baseboards, and walk-in closets in every bedroom—offering both style and function. The primary suite is a true retreat, featuring a coffered ceiling, sliding glass doors to the lanai and pool, and a spa-inspired bathroom complete with a custom linen closet and large walk-in closet.
Upon entry, soaring volume ceilings and an open-concept layout create a bright, airy ambiance. The gourmet kitchen seamlessly connects to the great room and showcases GE Profile stainless steel appliances including a double oven, 42” cabinets, granite countertops, and a custom walk-in pantry—perfect for entertaining.
Notable upgrades include:
New Roof (2021)
AC System (2017)
Water Softener (2024)
Newer Pool Pump
The updated laundry room features new overhead cabinetry and countertops, leading into the expansive 3-car garage with a floored attic for additional storage.
Located near top-rated schools, University of Central Florida, SR 417, and just minutes from the airport, downtown Orlando, and the beaches—this home is ideally situated for both comfort and convenience.
Don't miss the opportunity to show this stunning property to your most discerning buyer!
Location
State FL
County Seminole
Community Annebury
Area 32792 - Winter Park/Aloma
Zoning R-1A
Rooms
Other Rooms Great Room
Interior
Interior Features Cathedral Ceiling(s), Ceiling Fans(s), Eat-in Kitchen, High Ceilings, Kitchen/Family Room Combo, Primary Bedroom Main Floor, Solid Wood Cabinets, Split Bedroom, Stone Counters, Tray Ceiling(s), Vaulted Ceiling(s), Walk-In Closet(s)
Heating Central
Cooling Central Air
Flooring Tile, Wood
Fireplace false
Appliance Cooktop, Dishwasher, Microwave, Refrigerator, Water Softener
Laundry Laundry Room
Exterior
Exterior Feature Irrigation System, Rain Gutters, Sidewalk, Sliding Doors
Parking Features Driveway, Off Street
Garage Spaces 3.0
Fence Vinyl
Pool Gunite, In Ground, Pool Sweep, Salt Water, Screen Enclosure, Tile
Community Features Deed Restrictions, Sidewalks
Utilities Available BB/HS Internet Available, Electricity Connected, Public, Street Lights, Water Connected
Roof Type Shingle
Porch Covered, Deck, Enclosed, Patio, Porch, Screened
Attached Garage true
Garage true
Private Pool Yes
Building
Lot Description Cul-De-Sac, Sidewalk, Paved
Story 1
Entry Level One
Foundation Slab
Lot Size Range 1/4 to less than 1/2
Sewer Public Sewer
Water Public
Architectural Style Contemporary
Structure Type Block,Stucco
New Construction false
Schools
Elementary Schools Red Bug Elementary
Middle Schools Tuskawilla Middle
High Schools Lake Howell High
Others
Pets Allowed Yes
Senior Community No
Ownership Fee Simple
Monthly Total Fees $134
Acceptable Financing Cash, Conventional, FHA, VA Loan
Membership Fee Required Required
Listing Terms Cash, Conventional, FHA, VA Loan
Special Listing Condition None
Virtual Tour https://vimeo.com/1075672465?share=copy






