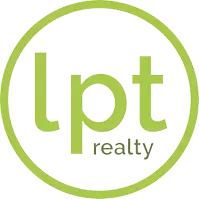7407 GLEN MEADOW DR Lakeland, FL 33810
3 Beds
2 Baths
1,344 SqFt
UPDATED:
Key Details
Property Type Manufactured Home
Sub Type Manufactured Home - Post 1977
Listing Status Active
Purchase Type For Sale
Square Footage 1,344 sqft
Price per Sqft $185
Subdivision Country View Estates
MLS Listing ID TB8376049
Bedrooms 3
Full Baths 2
Construction Status Completed
HOA Y/N No
Originating Board Stellar MLS
Year Built 2016
Annual Tax Amount $2,360
Lot Size 0.590 Acres
Acres 0.59
Lot Dimensions 100x260
Property Sub-Type Manufactured Home - Post 1977
Property Description
Step into comfort with a floor plan that boasts a spacious primary bedroom accompanied by two additional snug bedrooms, ideal for family or guests. Each bathroom is designed for convenience and style, supporting a busy household or a relaxing retreat after a long day.
Embrace the Florida lifestyle with an enclosed pool and a screen porch, offering the ultimate haven for leisure and entertainment. The pool area, securely surrounded by a fence, makes it a perfect blend of privacy and fun. Extend your living outdoors with a well-sized yard, including a shed for additional storage and a carport protecting your vehicle from the elements.
Located in a community well-endowed with amenities, you're just a stone's throw away from essential shopping at Publix Super Market at Kathleen Square and recreational activities at Chasin Dreams Arena. For families, having the Calvary Baptist Church Academy nearby adds educational convenience. Plus, transit is made easy with quick access to local bus transportation.
This property offers more than just a house; it's a lifestyle waiting to be embraced. Whether you're a family looking for a place to call home or someone seeking a peaceful retreat, this property caters to both relaxation and practicality, all wrapped up in a vibrant community atmosphere. Don't just chase your dreams – catch them, here in Lakeland!
Location
State FL
County Polk
Community Country View Estates
Interior
Interior Features Ceiling Fans(s), Living Room/Dining Room Combo, Thermostat, Walk-In Closet(s)
Heating Central
Cooling Central Air
Flooring Carpet, Laminate
Fireplace false
Appliance Dishwasher, Disposal, Microwave, Range, Refrigerator, Water Purifier, Water Softener
Laundry Inside
Exterior
Exterior Feature Storage
Parking Features Covered
Fence Chain Link, Fenced
Pool Chlorine Free
Utilities Available Cable Available, Electricity Available
Roof Type Shingle
Attached Garage false
Garage false
Private Pool Yes
Building
Lot Description Corner Lot
Entry Level One
Foundation Crawlspace
Lot Size Range 1/2 to less than 1
Sewer Septic Tank
Water Well
Structure Type Vinyl Siding
New Construction false
Construction Status Completed
Others
Senior Community No
Ownership Fee Simple
Acceptable Financing Cash, Conventional
Listing Terms Cash, Conventional
Special Listing Condition None
Virtual Tour https://www.propertypanorama.com/instaview/stellar/TB8376049






