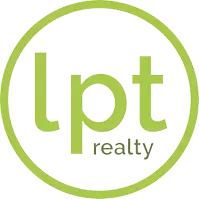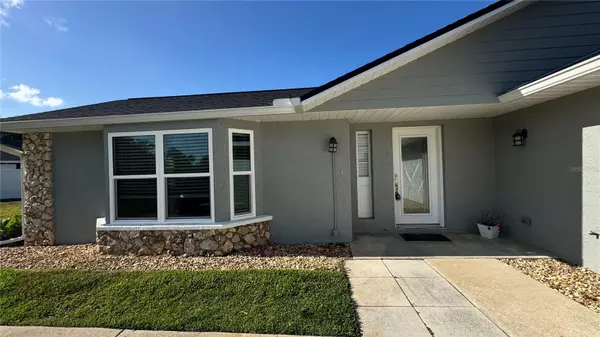804 WILDWOOD CIR Port Orange, FL 32127
2 Beds
2 Baths
1,561 SqFt
UPDATED:
Key Details
Property Type Single Family Home
Sub Type Single Family Residence
Listing Status Active
Purchase Type For Sale
Square Footage 1,561 sqft
Price per Sqft $215
Subdivision Countryside Sub Unit 1
MLS Listing ID S5125739
Bedrooms 2
Full Baths 2
HOA Y/N No
Year Built 1984
Annual Tax Amount $4,940
Lot Size 0.370 Acres
Acres 0.37
Property Sub-Type Single Family Residence
Source Stellar MLS
Property Description
Step into comfort and convenience with this beautifully maintained 2-bedroom, 2-bath single-family home, now offered at a reduced price of $337,000. Nestled in the highly desirable Countryside Subdivision of Port Orange, this property combines modern living with unbeatable location.
Featuring a spacious kitchen with new appliances, an open-concept layout designed for effortless entertaining, and a covered back porch perfect for enjoying Florida's year-round sunshine. The 2-car garage with extended driveway offers plenty of room for multiple vehicles.
With no HOA, this home is ideal whether you're looking for a primary residence, a seasonal retreat, or a smart investment property.
Located just 12 minutes from New Smyrna Beach, 15 minutes from Daytona Beach, and only 12 minutes from the world-famous Daytona International Speedway, you'll have the best of coastal living and local attractions right at your fingertips.
Flexible Options Available: Property is also available For Rent or Rent-to-Own—whichever suits your lifestyle best.
Well-maintained and easy to show, this home is a rare find in one of Port Orange's most sought-after areas.
?? Don't miss your chance—schedule your private showing today and experience the lifestyle this home offers!
Location
State FL
County Volusia
Community Countryside Sub Unit 1
Area 32127 - Port Orange/Ponce Inlet/Daytona Beach
Zoning 16R10SF
Rooms
Other Rooms Formal Dining Room Separate, Great Room
Interior
Interior Features Ceiling Fans(s), Open Floorplan
Heating Central
Cooling Central Air, Attic Fan
Flooring Carpet, Other
Furnishings Unfurnished
Fireplace false
Appliance Dishwasher, Disposal, Microwave, Refrigerator
Laundry Inside
Exterior
Exterior Feature Sliding Doors, Sprinkler Metered
Garage Spaces 2.0
Utilities Available Electricity Available, Public
Roof Type Shingle
Attached Garage false
Garage true
Private Pool No
Building
Entry Level One
Foundation Block, Concrete Perimeter
Lot Size Range 1/4 to less than 1/2
Sewer None
Water Public
Structure Type Stucco,Vinyl Siding,Frame
New Construction false
Schools
Elementary Schools Spruce Creek Elem
Middle Schools Creekside Middle
High Schools Spruce Creek High School
Others
Senior Community No
Ownership Fee Simple
Acceptable Financing Cash, Conventional, FHA, Other
Listing Terms Cash, Conventional, FHA, Other
Special Listing Condition None
Virtual Tour https://www.propertypanorama.com/instaview/stellar/S5125739






