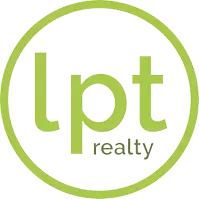17531 PLACIDITY AVE Clermont, FL 34714
3 Beds
3 Baths
1,501 SqFt
UPDATED:
Key Details
Property Type Townhouse
Sub Type Townhouse
Listing Status Active
Purchase Type For Sale
Square Footage 1,501 sqft
Price per Sqft $216
Subdivision Serenity At Silver Creek Sub
MLS Listing ID O6329269
Bedrooms 3
Full Baths 3
HOA Fees $350/mo
HOA Y/N Yes
Annual Recurring Fee 4200.0
Year Built 2013
Annual Tax Amount $4,468
Lot Size 1,306 Sqft
Acres 0.03
Property Sub-Type Townhouse
Source Stellar MLS
Property Description
Step inside to find elegant tile flooring throughout the main level, featuring a private guest suite and full bathroom. The open-concept living space flows seamlessly into a modern kitchen, complete with 42” cabinets, sleek waterfall granite countertops, and a spacious dining and lounge area. Enjoy tranquil views of the screened-in private heated pool and sun deck—perfect for relaxing or entertaining.
Upstairs, the expansive primary suite includes a private balcony overlooking the conservation area, while the third bedroom also enjoys its own en-suite bath, offering maximum comfort and privacy for guests or family members.
As a resident, you'll also have access to resort-style amenities including a clubhouse with a fitness center, game room, lounge areas, hot tub, and a beautifully landscaped community pool—all nestled in a serene natural setting.
Whether you're looking to invest, relax, or relocate, this home offers luxury, flexibility, and lasting value. Don't miss your chance to own a piece of Serenity!
Location
State FL
County Lake
Community Serenity At Silver Creek Sub
Area 34714 - Clermont
Zoning PUD
Interior
Interior Features Ceiling Fans(s)
Heating Central
Cooling Central Air
Flooring Carpet, Ceramic Tile
Furnishings Turnkey
Fireplace false
Appliance Dishwasher, Dryer, Microwave, Range, Refrigerator, Washer
Laundry Inside
Exterior
Exterior Feature Balcony, Sliding Doors
Pool Heated
Community Features Deed Restrictions, Fitness Center, Playground, Pool
Utilities Available BB/HS Internet Available, Cable Available, Electricity Connected, Public
Amenities Available Pool
Roof Type Shingle
Garage false
Private Pool Yes
Building
Entry Level Two
Foundation Slab
Lot Size Range 0 to less than 1/4
Sewer Public Sewer
Water Public
Structure Type Block
New Construction false
Others
Pets Allowed Yes
HOA Fee Include Pool,Maintenance Grounds,Pest Control,Water
Senior Community No
Ownership Fee Simple
Monthly Total Fees $350
Acceptable Financing Cash, Conventional, FHA, VA Loan
Membership Fee Required Required
Listing Terms Cash, Conventional, FHA, VA Loan
Num of Pet 2
Special Listing Condition None
Virtual Tour https://www.propertypanorama.com/instaview/stellar/O6329269






