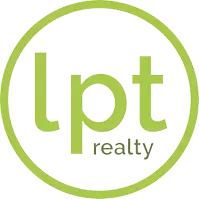424 SAINT ANNS DR Winter Haven, FL 33884
3 Beds
2 Baths
1,012 SqFt
UPDATED:
Key Details
Property Type Single Family Home
Sub Type Single Family Residence
Listing Status Active
Purchase Type For Sale
Square Footage 1,012 sqft
Price per Sqft $207
Subdivision Planters Walk Ph 03
MLS Listing ID P4935701
Bedrooms 3
Full Baths 2
Construction Status Completed
HOA Fees $94/ann
HOA Y/N Yes
Annual Recurring Fee 94.0
Year Built 1994
Annual Tax Amount $1,139
Lot Size 6,098 Sqft
Acres 0.14
Lot Dimensions 62x100
Property Sub-Type Single Family Residence
Source Stellar MLS
Property Description
The eat-in kitchen is equipped with a convenient closet pantry and a breakfast bar, making meal prep and casual dining a breeze. You'll find a mix of cozy carpet and easy-to-maintain linoleum flooring throughout the home. The master bedroom boasts a walk-in closet and a private shower, providing a peaceful retreat.
Outside, enjoy the shade of a mature oak tree in the yard, adding natural beauty and charm. The attached 2-car garage includes washer and dryer hookups for added convenience. Recent updates include a new roof and A/C system installed in 2021, ensuring comfort and peace of mind.
With 1,012 sqft of living area and a total of 1,408 sqft under roof, this 1994-built home combines functionality with classic appeal. Don't miss the opportunity to make this lovely Winter Haven property your new home!
Enjoy convenient access to local stores and restaurants, as well as being just a short drive from LEGOLAND. Plus, you'll have easy access to Highway 27, making your travels smooth and hassle-free!
Location
State FL
County Polk
Community Planters Walk Ph 03
Area 33884 - Winter Haven / Cypress Gardens
Interior
Interior Features Ceiling Fans(s), Eat-in Kitchen, Open Floorplan, Primary Bedroom Main Floor, Split Bedroom, Vaulted Ceiling(s), Walk-In Closet(s)
Heating Central
Cooling Central Air
Flooring Carpet, Linoleum
Fireplace false
Appliance Dishwasher, Dryer, Microwave, Refrigerator, Washer
Laundry In Garage
Exterior
Exterior Feature Sliding Doors
Parking Features Driveway
Garage Spaces 2.0
Community Features None
Utilities Available Cable Available, Electricity Connected, Phone Available, Public, Sewer Connected, Water Connected
Roof Type Shingle
Porch Rear Porch, Screened
Attached Garage true
Garage true
Private Pool No
Building
Lot Description In County, Paved
Story 1
Entry Level One
Foundation Slab
Lot Size Range 0 to less than 1/4
Sewer Public Sewer
Water Public
Structure Type Block,Stucco
New Construction false
Construction Status Completed
Others
Pets Allowed Yes
Senior Community No
Ownership Fee Simple
Monthly Total Fees $7
Acceptable Financing Cash, Conventional, FHA, VA Loan
Membership Fee Required Required
Listing Terms Cash, Conventional, FHA, VA Loan
Special Listing Condition None






