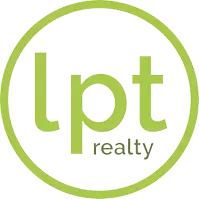3809 N 30TH ST Tampa, FL 33610
4 Beds
2 Baths
1,202 SqFt
UPDATED:
Key Details
Property Type Single Family Home
Sub Type Single Family Residence
Listing Status Active
Purchase Type For Sale
Square Footage 1,202 sqft
Price per Sqft $282
Subdivision Unplatted
MLS Listing ID TB8411787
Bedrooms 4
Full Baths 2
HOA Y/N No
Year Built 1974
Annual Tax Amount $2,831
Lot Size 6,534 Sqft
Acres 0.15
Lot Dimensions 70x92
Property Sub-Type Single Family Residence
Source Stellar MLS
Property Description
From the moment you arrive, the freshly painted exterior and clean lines present a welcoming first impression. Step inside to discover a bright, open floor plan with brand-new flooring, modern baseboards, and a seamless flow from room to room — perfect for relaxing or entertaining.
The kitchen is a true centerpiece, featuring all-new stainless steel appliances, sleek quartz countertops, and a contemporary layout that opens to the living and dining spaces. Both bathrooms have been tastefully redesigned with stylish finishes and a crisp, modern look that enhances the home's fresh feel.
The spacious backyard provides plenty of room to unwind, entertain, or expand — whether it's a future garden, play area, or extra storage, the possibilities are wide open.
Ideally located just minutes from downtown Tampa, and close to major highways like I-75 and I-275, this home gives unbeatable convenience with access to shopping, dining, and everything Tampa Bay has to provide.
Whether you're a first-time buyer, growing household, or investor looking for a turnkey opportunity — this home delivers comfort, style, and value in one of Tampa's fastest-growing areas. Don't miss your chance to make it yours.
Location
State FL
County Hillsborough
Community Unplatted
Area 33610 - Tampa / East Lake
Zoning RS-50
Interior
Interior Features Kitchen/Family Room Combo, Living Room/Dining Room Combo, Open Floorplan, Other, Solid Surface Counters, Solid Wood Cabinets, Walk-In Closet(s)
Heating Central
Cooling Central Air
Flooring Laminate, Luxury Vinyl, Other, Vinyl
Fireplace false
Appliance Other, Range, Range Hood, Refrigerator
Laundry Inside, Laundry Room, Other
Exterior
Exterior Feature Awning(s), Garden, Lighting, Private Mailbox, Sidewalk
Utilities Available Public
Roof Type Shingle
Garage false
Private Pool No
Building
Story 1
Entry Level One
Foundation Block
Lot Size Range 0 to less than 1/4
Sewer Public Sewer
Water Public
Structure Type Block,Stucco
New Construction false
Others
Senior Community No
Ownership Fee Simple
Acceptable Financing Cash, Conventional, FHA, Other, VA Loan
Listing Terms Cash, Conventional, FHA, Other, VA Loan
Special Listing Condition None
Virtual Tour https://www.propertypanorama.com/instaview/stellar/TB8411787






