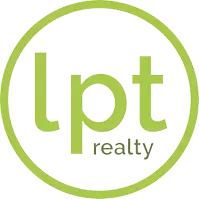$389,000
$389,900
0.2%For more information regarding the value of a property, please contact us for a free consultation.
8502 MAY ST Tampa, FL 33614
3 Beds
3 Baths
2,813 SqFt
Key Details
Sold Price $389,000
Property Type Single Family Home
Sub Type Single Family Residence
Listing Status Sold
Purchase Type For Sale
Square Footage 2,813 sqft
Price per Sqft $138
Subdivision Claonia Highlands
MLS Listing ID T3221408
Sold Date 10/21/20
Bedrooms 3
Full Baths 2
Half Baths 1
HOA Y/N No
Year Built 1989
Annual Tax Amount $2,428
Lot Size 10,018 Sqft
Acres 0.23
Lot Dimensions 100x101
Property Sub-Type Single Family Residence
Property Description
Seller dropped their Price! Nothing better than a Custom made home with NO HOA or CDD fees! Plenty of room to grow inside and out. Italian tile meets you at the front door and continues into the kitchen. Beautiful wood floors complement the tile. Custom built kitchen cabinets with granite countertops and travertine backsplashes. Stainless steel appliances, an island and a breakfast bar complete the kitchen. Two sets of french doors open to the Florida Room with its second kitchen and built in office space. Upstairs, the master bath has a massive soaker tub, wall to wall step in shower and two sinks. There is a lot of storage in the custom cabinet with granite countertop. Step outside to find a large side yard, and a wooden deck. Look up to find a custom built treehouse that's perfect for hiding away. And the garage is oversized so two cars fit comfortable inside with extra room for storage. This custom built home is centrally located to everything Tampa! 15 minutes to the airport, stadium, shopping and more! Come check out your new home today!
Location
State FL
County Hillsborough
Community Claonia Highlands
Area 33614 - Tampa
Zoning RSC-6
Rooms
Other Rooms Florida Room, Formal Living Room Separate, Inside Utility
Interior
Interior Features Built-in Features, Ceiling Fans(s), Kitchen/Family Room Combo, Living Room/Dining Room Combo, Open Floorplan, Solid Surface Counters, Solid Wood Cabinets
Heating Central, Electric
Cooling Central Air
Flooring Tile, Travertine, Wood
Fireplaces Type Family Room, Wood Burning
Furnishings Unfurnished
Fireplace true
Appliance Cooktop, Dishwasher, Disposal, Electric Water Heater, Ice Maker, Microwave, Range, Refrigerator, Wine Refrigerator
Laundry Inside, Laundry Room
Exterior
Exterior Feature Fence, Irrigation System, Rain Gutters
Parking Features Garage Door Opener, Oversized
Garage Spaces 2.0
Utilities Available Cable Connected, Electricity Connected, Public, Street Lights
Roof Type Shingle
Porch Patio
Attached Garage true
Garage true
Private Pool No
Building
Lot Description In County, Level, Near Public Transit, Oversized Lot, Paved, Unincorporated
Entry Level Two
Foundation Slab
Lot Size Range 0 to less than 1/4
Sewer Septic Tank
Water Public
Structure Type Block,Stucco
New Construction false
Schools
Elementary Schools Twin Lakes-Hb
Middle Schools Memorial-Hb
High Schools Chamberlain-Hb
Others
Senior Community No
Ownership Fee Simple
Acceptable Financing Cash, Conventional, VA Loan
Listing Terms Cash, Conventional, VA Loan
Special Listing Condition None
Read Less
Want to know what your home might be worth? Contact us for a FREE valuation!

Our team is ready to help you sell your home for the highest possible price ASAP

© 2025 My Florida Regional MLS DBA Stellar MLS. All Rights Reserved.
Bought with JPT REALTY LLC





