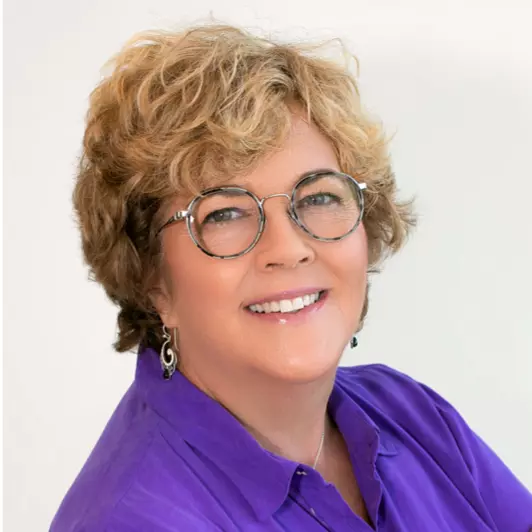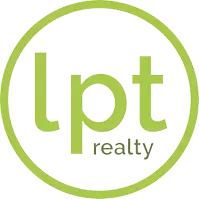$305,131
$295,000
3.4%For more information regarding the value of a property, please contact us for a free consultation.
1313 E SLIGH AVE Tampa, FL 33604
3 Beds
2 Baths
1,832 SqFt
Key Details
Sold Price $305,131
Property Type Single Family Home
Sub Type Single Family Residence
Listing Status Sold
Purchase Type For Sale
Square Footage 1,832 sqft
Price per Sqft $166
Subdivision Silver Bluff Estates Subdivisi
MLS Listing ID T3274788
Sold Date 01/23/21
Bedrooms 3
Full Baths 2
HOA Y/N No
Year Built 1940
Annual Tax Amount $1,258
Lot Size 0.410 Acres
Acres 0.41
Property Sub-Type Single Family Residence
Property Description
Looking for your own oasis? Look no further. With two bedrooms and a bath on one side and a giant room and bathroom on the other, this 1940 bungalow is nestled on almost three full tree-shaded lots. The off-street covered parking leads you into the maturely landscaped backyard with your own in-ground pool. A custom stained glass door welcomes you into the oversized kitchen. The spacious combination living and dining room boasts gleaming hardwood floors that run throughout the main portion of the house. Large windows let in tons of natural light, highlighting the home's unique charm. Off of the main living space and hallway are two sizeable bedrooms a full bathroom and convenient storage closets. The front of the home has more space to offer in an extended entryway outfitted for shoes, bags, and all of the odds and ends that come and go on a daily basis. A bright and light-filled mini-room adjacent to the entryway is perfect for an office or study area. Two double French doors lead to the enormous third room. Convert this ample space into a luxurious owner's suite, full artists' studio, or take advantage of the exterior door and make it a revenue-generating studio apartment. The options are endless! This beautiful home is a nod to Florida days long gone. Come check out this escape in the city today and make it your home forever!
Location
State FL
County Hillsborough
Community Silver Bluff Estates Subdivisi
Area 33604 - Tampa / Sulphur Springs
Zoning SH-RS
Interior
Interior Features Ceiling Fans(s), Living Room/Dining Room Combo
Heating Central
Cooling Central Air
Flooring Concrete, Parquet, Wood
Fireplace false
Appliance Dryer, Electric Water Heater, Range, Refrigerator, Washer
Exterior
Exterior Feature Fence
Parking Features Covered
Fence Chain Link, Wood
Pool In Ground
Utilities Available Electricity Connected, Sewer Connected, Water Connected
Roof Type Shingle
Garage false
Private Pool Yes
Building
Lot Description Corner Lot, Oversized Lot
Entry Level Multi/Split
Foundation Crawlspace, Slab
Lot Size Range 1/4 to less than 1/2
Sewer Public Sewer
Water Public
Architectural Style Bungalow
Structure Type Brick
New Construction false
Others
Senior Community No
Ownership Fee Simple
Acceptable Financing Cash, Conventional, FHA, VA Loan
Listing Terms Cash, Conventional, FHA, VA Loan
Special Listing Condition None
Read Less
Want to know what your home might be worth? Contact us for a FREE valuation!

Our team is ready to help you sell your home for the highest possible price ASAP

© 2025 My Florida Regional MLS DBA Stellar MLS. All Rights Reserved.
Bought with BHHS FLORIDA PROPERTIES GROUP





