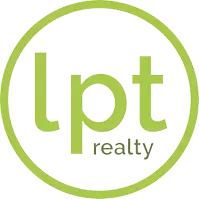$419,900
$419,900
For more information regarding the value of a property, please contact us for a free consultation.
9849 IVORY DR Ruskin, FL 33573
4 Beds
3 Baths
2,409 SqFt
Key Details
Sold Price $419,900
Property Type Single Family Home
Sub Type Single Family Residence
Listing Status Sold
Purchase Type For Sale
Square Footage 2,409 sqft
Price per Sqft $174
Subdivision Belmont North Ph 2B
MLS Listing ID T3469547
Sold Date 10/20/23
Bedrooms 4
Full Baths 2
Half Baths 1
HOA Fees $13/ann
HOA Y/N Yes
Originating Board Stellar MLS
Annual Recurring Fee 158.0
Year Built 2018
Annual Tax Amount $5,611
Lot Size 7,405 Sqft
Acres 0.17
Property Sub-Type Single Family Residence
Property Description
Nestled in the heart of the charming Belmont community, this gorgeous CORNER LOT residence at 9849 Ivory Dr presents an unparalleled opportunity to embrace luxurious living in a serene setting. Equipped with smart home features such as smart switches, a keypad front door lock, wifi extenders, a Ring doorbell camera and Nest thermostat, step inside to discover a spacious layout boasting 4 bedrooms and 2.5 bathrooms across 2,409 square feet of well-designed living space. The open-concept layout seamlessly connects the living, dining, and kitchen areas, creating an ideal space for entertaining or unwinding. The gourmet kitchen features granite countertops, top-of-the-line stainless steel appliances - including a brand-new smart microwave, ample cabinetry, and a convenient island. The master suite is a private sanctuary, featuring a spacious layout and an en-suite bathroom that exudes spa-like relaxation. Step outside to your fully fenced backyard oasis where the covered patio is the perfect place to unwind or enjoy your cup of coffee. The highly sought after community of Belmont features its very own Elementary school and shopping center anchored by Publix, Domino's, Dunkin, Andy's Frozen Custard, Rita's Italian Ice and Suncoast Credit Union. Enjoy easy access to I-75 and a short drive to Tampa or the St. Petersburg and Clearwater beaches. Schedule your private showing today!
Location
State FL
County Hillsborough
Community Belmont North Ph 2B
Zoning PD
Rooms
Other Rooms Loft
Interior
Interior Features High Ceilings, Kitchen/Family Room Combo, Living Room/Dining Room Combo, Open Floorplan, Smart Home, Thermostat, Walk-In Closet(s)
Heating Central
Cooling Central Air
Flooring Carpet, Tile
Fireplace false
Appliance Dishwasher, Disposal, Electric Water Heater, Ice Maker, Microwave, Range, Refrigerator
Laundry Laundry Room
Exterior
Exterior Feature Irrigation System
Garage Spaces 2.0
Community Features Deed Restrictions, Dog Park, Irrigation-Reclaimed Water, Lake, Park, Playground, Pool, Tennis Courts
Utilities Available BB/HS Internet Available, Cable Available, Electricity Available
Amenities Available Basketball Court, Park, Playground, Pool, Tennis Court(s)
Roof Type Shingle
Porch Covered, Front Porch, Patio
Attached Garage true
Garage true
Private Pool No
Building
Lot Description Corner Lot
Story 2
Entry Level Two
Foundation Slab
Lot Size Range 0 to less than 1/4
Sewer Public Sewer
Water Public
Structure Type Block,Stucco,Wood Frame
New Construction false
Schools
Elementary Schools Belmont Elementary School
Middle Schools Eisenhower-Hb
High Schools Sumner High School
Others
Pets Allowed Yes
HOA Fee Include Pool,Escrow Reserves Fund,Pool,Recreational Facilities
Senior Community No
Ownership Fee Simple
Monthly Total Fees $13
Acceptable Financing Cash, Conventional, FHA, VA Loan
Membership Fee Required Required
Listing Terms Cash, Conventional, FHA, VA Loan
Special Listing Condition None
Read Less
Want to know what your home might be worth? Contact us for a FREE valuation!

Our team is ready to help you sell your home for the highest possible price ASAP

© 2025 My Florida Regional MLS DBA Stellar MLS. All Rights Reserved.
Bought with LPT REALTY, LLC

