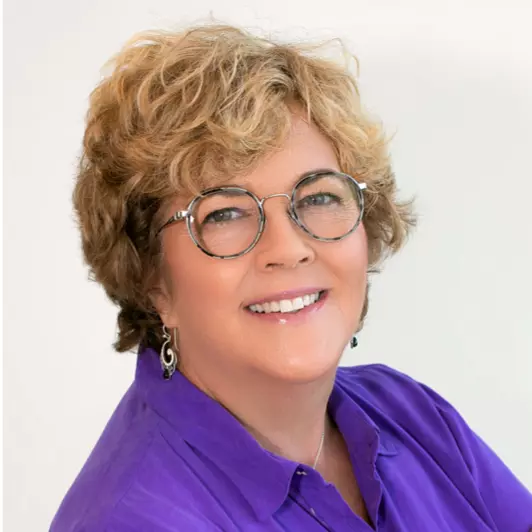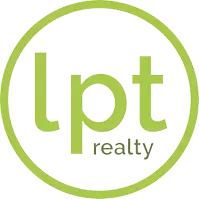$450,000
$450,000
For more information regarding the value of a property, please contact us for a free consultation.
1636 SAND KEY CIR Oviedo, FL 32765
3 Beds
2 Baths
1,528 SqFt
Key Details
Sold Price $450,000
Property Type Single Family Home
Sub Type Single Family Residence
Listing Status Sold
Purchase Type For Sale
Square Footage 1,528 sqft
Price per Sqft $294
Subdivision Alafaya Woods Ph 11
MLS Listing ID O6205959
Sold Date 06/27/24
Bedrooms 3
Full Baths 2
Construction Status No Contingency
HOA Fees $15/ann
HOA Y/N Yes
Originating Board Stellar MLS
Year Built 1993
Annual Tax Amount $1,779
Lot Size 6,534 Sqft
Acres 0.15
Property Description
Embrace Florida Living in this 3-bedroom, 2-bath pool home in the highly sought-after Alafeya Woods Community! The open split floor plan boasts vaulted ceilings and lots of natural light throughout. The large living and dining area opens to the gorgeous kitchen that is truly a chef’s dream, with a large island and barstool seating, stainless steel appliances, and a large closet pantry. Enjoy meals in the oversized breakfast nook while cozying up to the wood-burning fireplace. Head out from the kitchen to the screened pool and shaded lanai. Relax in the primary en-suite bedroom with a vaulted ceiling, and sliding doors that open to the lanai. Two additional bedrooms provide plenty of room for your family and friends. The newly landscaped front yard and fenced backyard that backs up to conservation near River Woods Park with its walking trails make this home a beautiful and private retreat. Additional features include the inside laundry room with a washer and dryer, a BRAND-NEW ROOF (May 2024), and outside security cameras. Close to top-rated Seminole County Schools and conveniently located near UCF, Florida 417, shopping, and dining. Call today for your private showing.
Location
State FL
County Seminole
Community Alafaya Woods Ph 11
Zoning PUD
Rooms
Other Rooms Breakfast Room Separate, Inside Utility
Interior
Interior Features Cathedral Ceiling(s), Ceiling Fans(s), Eat-in Kitchen, High Ceilings, Kitchen/Family Room Combo, Living Room/Dining Room Combo, Split Bedroom, Vaulted Ceiling(s), Walk-In Closet(s)
Heating Central, Electric
Cooling Central Air
Flooring Carpet, Ceramic Tile, Luxury Vinyl
Fireplaces Type Family Room, Wood Burning
Fireplace true
Appliance Dryer, Washer
Laundry Inside, Laundry Room
Exterior
Exterior Feature Lighting, Sidewalk, Sliding Doors
Garage Driveway, Garage Door Opener
Garage Spaces 2.0
Fence Fenced, Wood
Pool Screen Enclosure
Community Features Playground, Tennis Courts
Utilities Available BB/HS Internet Available, Cable Available, Electricity Connected, Public, Sewer Connected, Street Lights, Water Connected
Waterfront false
View Trees/Woods
Roof Type Shingle
Porch Covered, Enclosed, Front Porch, Rear Porch, Screened
Attached Garage true
Garage true
Private Pool Yes
Building
Lot Description Conservation Area
Story 1
Entry Level One
Foundation Slab
Lot Size Range 0 to less than 1/4
Sewer Public Sewer
Water Public
Structure Type Block,Stucco
New Construction false
Construction Status No Contingency
Schools
Elementary Schools Stenstrom Elementary
Middle Schools Chiles Middle
High Schools Oviedo High
Others
Pets Allowed Yes
Senior Community No
Ownership Fee Simple
Monthly Total Fees $15
Acceptable Financing Cash, Conventional, FHA, VA Loan
Membership Fee Required Required
Listing Terms Cash, Conventional, FHA, VA Loan
Special Listing Condition None
Read Less
Want to know what your home might be worth? Contact us for a FREE valuation!

Our team is ready to help you sell your home for the highest possible price ASAP

© 2024 My Florida Regional MLS DBA Stellar MLS. All Rights Reserved.
Bought with BUSTAMANTE REAL ESTATE INC






