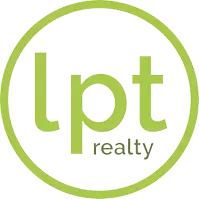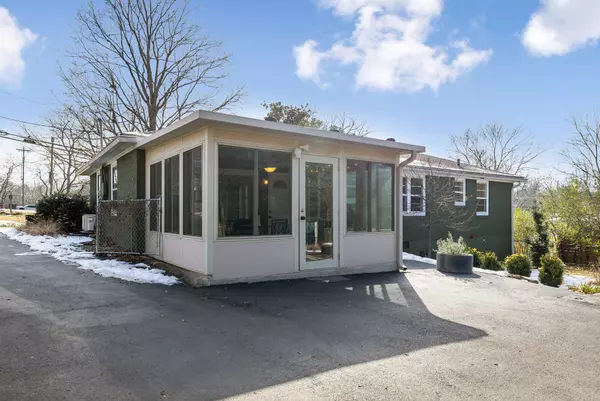$545,000
$545,000
For more information regarding the value of a property, please contact us for a free consultation.
2413 Cooper Ln Nashville, TN 37216
3 Beds
2 Baths
1,607 SqFt
Key Details
Sold Price $545,000
Property Type Single Family Home
Sub Type Single Family Residence
Listing Status Sold
Purchase Type For Sale
Square Footage 1,607 sqft
Price per Sqft $339
Subdivision Inglewood
MLS Listing ID 2777132
Sold Date 02/14/25
Bedrooms 3
Full Baths 2
HOA Y/N No
Year Built 1953
Annual Tax Amount $3,083
Lot Size 0.340 Acres
Acres 0.34
Lot Dimensions 112 X 170
Property Sub-Type Single Family Residence
Property Description
Welcome to This East Nashville Gem! This Charming 3 Bedroom, 2 Bathroom Brick Ranch Home Offers a Spacious Family Room and a Light-Filled Florida Room – Perfect for Additional Living Space or as a Potential 4th Bedroom. The Home Boasts Beautiful Hardwood Floors, Updated Cabinetry in Both the Kitchen and Bath, and Sleek Stainless Steel Appliances. The Kitchen Features Stunning Granite Countertops, while the Fenced Backyard Provides a Private Retreat for Relaxation, Play, Entertaining, and/or Gardening. Located Within the Highly Regarded Dan Mills Elementary District: Named a 2024 Reward School, and Features a HVAC System Installed in 2021. In the Inglewood Neighborhood, Enjoy Proximity to Several Popular Hotspots: Lockeland Table, Five Points Pizza, Mas Tacos, and Pharmacy Burger Parlor & Beer Garden. For Coffee Lovers: Ugly Mugs Coffee and Dose Coffee are Nearby. For Outdoor Enthusiasts: Shelby Bottoms Greenway and Shelby Park are Minutes Away.
Location
State TN
County Davidson County
Rooms
Main Level Bedrooms 3
Interior
Interior Features Ceiling Fan(s), Storage, Primary Bedroom Main Floor
Heating Central, Electric
Cooling Central Air, Electric
Flooring Carpet, Wood, Tile
Fireplace Y
Appliance Dishwasher, Disposal, Microwave, Refrigerator, Stainless Steel Appliance(s), Electric Oven, Electric Range
Exterior
Exterior Feature Storage
Utilities Available Electricity Available, Water Available
View Y/N false
Roof Type Shingle
Private Pool false
Building
Story 1
Sewer Public Sewer
Water Public
Structure Type Brick
New Construction false
Schools
Elementary Schools Dan Mills Elementary
Middle Schools Isaac Litton Middle
High Schools Stratford Stem Magnet School Upper Campus
Others
Senior Community false
Read Less
Want to know what your home might be worth? Contact us for a FREE valuation!

Our team is ready to help you sell your home for the highest possible price ASAP

© 2025 Listings courtesy of RealTrac as distributed by MLS GRID. All Rights Reserved.





