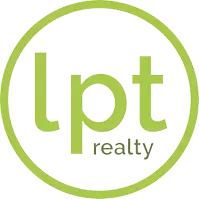$525,000
$529,900
0.9%For more information regarding the value of a property, please contact us for a free consultation.
1040 Paddock Park Cir Gallatin, TN 37066
3 Beds
3 Baths
2,482 SqFt
Key Details
Sold Price $525,000
Property Type Single Family Home
Sub Type Single Family Residence
Listing Status Sold
Purchase Type For Sale
Square Footage 2,482 sqft
Price per Sqft $211
Subdivision Kennesaw Farms
MLS Listing ID 2794854
Sold Date 04/22/25
Bedrooms 3
Full Baths 3
HOA Fees $180/mo
HOA Y/N Yes
Year Built 2020
Annual Tax Amount $2,328
Lot Size 8,712 Sqft
Acres 0.2
Property Sub-Type Single Family Residence
Property Description
This stunning 2-story home boasts 3 spacious bedrooms and 3 full bathrooms, offering 2,482 square feet of luxurious living space. The exterior is a perfect blend of brick, stone, and wood, creating a warm and inviting curb appeal. Inside, the open floor plan seamlessly connects the living areas, including a gourmet kitchen with high-end stainless steel appliances, a granite countertop with subway tile backsplash, and an impressive 68''x 87'' island, complete with barstools for casual seating. The kitchen also features a convenient walk-in pantry. The combination dining room, living room & covered patio with ceiling fan is perfect for entertaining, highlighted by a cozy gas fireplace with a beautiful mantle. Upstairs, an additional bedroom and full bath, along with a spacious Recreation/Flex Room that offers plenty of room for a variety of activities. This versatile space also includes a cozy nook perfect for reading or relaxing. HOA (Homeowners Association) that includes access to the clubhouse, fitness center, and swimming pool. Close to schools, restaurants & shopping; Minutes from Nashville International Airport. Click on links at bottom of MLS to learn more about the area
Location
State TN
County Sumner County
Rooms
Main Level Bedrooms 2
Interior
Interior Features Ceiling Fan(s), Entrance Foyer, Extra Closets, Open Floorplan, Pantry, Walk-In Closet(s), Primary Bedroom Main Floor, High Speed Internet
Heating Natural Gas
Cooling Central Air
Flooring Carpet, Wood, Tile
Fireplaces Number 1
Fireplace Y
Appliance Built-In Electric Oven, Dishwasher, Microwave
Exterior
Garage Spaces 2.0
Utilities Available Natural Gas Available, Water Available
Amenities Available Clubhouse, Fitness Center, Playground, Pool
View Y/N false
Roof Type Shingle
Private Pool false
Building
Lot Description Zero Lot Line
Story 2
Sewer Public Sewer
Water Public
Structure Type Brick,Stone
New Construction false
Schools
Elementary Schools Station Camp Elementary
Middle Schools Station Camp Middle School
High Schools Station Camp High School
Others
HOA Fee Include Maintenance Grounds,Recreation Facilities
Senior Community false
Read Less
Want to know what your home might be worth? Contact us for a FREE valuation!

Our team is ready to help you sell your home for the highest possible price ASAP

© 2025 Listings courtesy of RealTrac as distributed by MLS GRID. All Rights Reserved.





