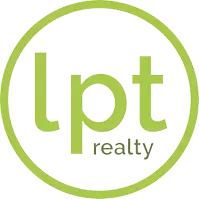$1,075,000
$1,029,000
4.5%For more information regarding the value of a property, please contact us for a free consultation.
303 Saddlebridge Ln Franklin, TN 37069
4 Beds
3 Baths
3,197 SqFt
Key Details
Sold Price $1,075,000
Property Type Single Family Home
Sub Type Single Family Residence
Listing Status Sold
Purchase Type For Sale
Square Footage 3,197 sqft
Price per Sqft $336
Subdivision Fieldstone Farms Sec O
MLS Listing ID 2897171
Sold Date 06/25/25
Bedrooms 4
Full Baths 2
Half Baths 1
HOA Fees $75/mo
HOA Y/N Yes
Year Built 1994
Annual Tax Amount $2,746
Lot Size 0.400 Acres
Acres 0.4
Lot Dimensions 66 X 166
Property Sub-Type Single Family Residence
Property Description
Welcome to 303 Saddlebridge Lane, where timeless elegance meets modern luxury in one of Franklin's most sought-after neighborhoods. This beautifully renovated home boasts meticulous upgrades inside and out, offering an exceptional blend of comfort, sophistication, and style. From the moment you step inside, you'll be captivated by the refined craftsmanship and designer finishes throughout. The light-filled open floor plan features wide-plank new floors, custom millwork, and high ceilings, creating a sense of space and warmth in every room. The fully remodeled chef's kitchen is a showstopper, featuring top-of-the-line appliances, quartz countertops, custom cabinetry, and a spacious island perfect for gathering and entertaining. The adjacent living area centers around a beautifully updated fireplace and offers seamless access to the large outdoor deck, ideal for indoor-outdoor living. Retreat to the luxurious primary suite on the second level, complete with a spa-like en-suite bath, featuring a freestanding soaking tub, oversized walk-in shower, and dual vanities. Upstairs, you'll also find spacious secondary bedrooms, a versatile bonus room, and ample storage. Don't miss this incredible home in Fieldstone Farms!
Location
State TN
County Williamson County
Interior
Interior Features Ceiling Fan(s), Entrance Foyer, Extra Closets, High Ceilings, Open Floorplan, Pantry, Redecorated, Storage, Walk-In Closet(s)
Heating Central
Cooling Central Air
Flooring Carpet, Wood, Tile, Vinyl
Fireplaces Number 1
Fireplace Y
Appliance Electric Oven, Electric Range, Dishwasher, Disposal, Refrigerator, Stainless Steel Appliance(s)
Exterior
Garage Spaces 2.0
Utilities Available Water Available
View Y/N false
Private Pool false
Building
Story 2
Sewer Public Sewer
Water Public
Structure Type Brick
New Construction false
Schools
Elementary Schools Hunters Bend Elementary
Middle Schools Grassland Middle School
High Schools Franklin High School
Others
HOA Fee Include Maintenance Grounds,Recreation Facilities
Senior Community false
Special Listing Condition Standard
Read Less
Want to know what your home might be worth? Contact us for a FREE valuation!

Our team is ready to help you sell your home for the highest possible price ASAP

© 2025 Listings courtesy of RealTrac as distributed by MLS GRID. All Rights Reserved.





