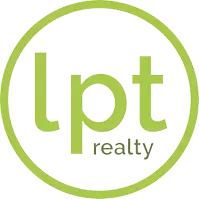$1,100,000
$1,100,000
For more information regarding the value of a property, please contact us for a free consultation.
2041 Valley Brook Dr Brentwood, TN 37027
4 Beds
4 Baths
3,798 SqFt
Key Details
Sold Price $1,100,000
Property Type Single Family Home
Sub Type Single Family Residence
Listing Status Sold
Purchase Type For Sale
Square Footage 3,798 sqft
Price per Sqft $289
Subdivision Brookfield
MLS Listing ID 2883180
Sold Date 07/01/25
Bedrooms 4
Full Baths 3
Half Baths 1
HOA Fees $70/mo
HOA Y/N Yes
Year Built 2003
Annual Tax Amount $3,461
Lot Size 0.650 Acres
Acres 0.65
Lot Dimensions 125 X 281
Property Sub-Type Single Family Residence
Property Description
Brentwood home in highly sought-after Brookfield neighborhood with top-rated Williamson County Schools! This beautifully maintained home features a main-level primary suite with a spa-like bath, double vanities, and dual walk-in closets. The chef's kitchen boasts a large island, granite countertops, tile backsplash, custom cabinets, and a spacious pantry. Enjoy the warmth of rich hardwood floors, a stacked stone fireplace, and both front and back staircases. Additional rooms on the main level are a spacious dedicated office with double doors and formal dining room. Two stair cases open up to a media or playroom with two large storage closets and walk in attic. Upstairs there are also three bedrooms with walk-in closets and bathrooms. Step outside to a covered deck and custom patio overlooking a private, tree-lined FLAT backyard—perfect for entertaining. Additional highlights include a three-car garage, tons of storage, and a level, beautifully landscaped lot. The neighborhood amenities include scenic walking paths, playgrounds, and two pools with a clubhouse, perfect for family gatherings and relaxation.
Location
State TN
County Williamson County
Rooms
Main Level Bedrooms 1
Interior
Interior Features Built-in Features, Ceiling Fan(s), Extra Closets, High Ceilings, Open Floorplan, Pantry, Storage, Walk-In Closet(s), Primary Bedroom Main Floor, High Speed Internet
Heating Central, Natural Gas
Cooling Central Air, Electric
Flooring Carpet, Wood, Tile
Fireplaces Number 1
Fireplace Y
Appliance Electric Oven, Cooktop, Dishwasher, Disposal, Dryer, Ice Maker, Microwave, Refrigerator, Washer
Exterior
Garage Spaces 3.0
Utilities Available Electricity Available, Water Available, Cable Connected
Amenities Available Clubhouse, Park, Playground, Pool, Sidewalks, Trail(s)
View Y/N false
Roof Type Shingle
Private Pool false
Building
Lot Description Level
Story 2
Sewer Public Sewer
Water Public
Structure Type Brick,Vinyl Siding
New Construction false
Schools
Elementary Schools Sunset Elementary School
Middle Schools Sunset Middle School
High Schools Ravenwood High School
Others
HOA Fee Include Maintenance Grounds,Recreation Facilities
Senior Community false
Special Listing Condition Standard
Read Less
Want to know what your home might be worth? Contact us for a FREE valuation!

Our team is ready to help you sell your home for the highest possible price ASAP

© 2025 Listings courtesy of RealTrac as distributed by MLS GRID. All Rights Reserved.





