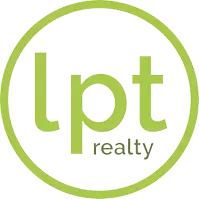$374,000
$370,000
1.1%For more information regarding the value of a property, please contact us for a free consultation.
305B Keeton Ave Old Hickory, TN 37138
3 Beds
2 Baths
1,288 SqFt
Key Details
Sold Price $374,000
Property Type Single Family Home
Sub Type Horizontal Property Regime - Detached
Listing Status Sold
Purchase Type For Sale
Square Footage 1,288 sqft
Price per Sqft $290
Subdivision 305 Keeton Avenue
MLS Listing ID 2817843
Sold Date 07/02/25
Bedrooms 3
Full Baths 2
HOA Y/N No
Year Built 2018
Annual Tax Amount $1,717
Lot Size 1,306 Sqft
Acres 0.03
Property Sub-Type Horizontal Property Regime - Detached
Property Description
Welcome to this adorable 3-bedroom, 2-bath cottage located in the growing and vibrant Old Hickory community. Just minutes to Turtle Bay Marina, 2 golf courses, Old Hickory Village and I-65 - this home offers both convenience and charm in equal measure. Step onto the quaint covered front porch complete with a classic porch swing. The living room features custom built-ins and a cozy electric fireplace, flowing seamlessly into the dining area and kitchen. The kitchen boasts granite countertops and stainless steel appliances. The spacious primary suite is a true retreat with 2 walk-in closets, built-in bookcases and a lovely bath with dual sinks and walk-in shower. 2 good-sized bedrooms, tiled guest bath and laundry room with tile flooring complete the interior. Out back, relax on the patio inside the privacy-fenced backyard, with a storage shed that remains for added convenience. This is a wonderful home - don't miss it!
Location
State TN
County Davidson County
Rooms
Main Level Bedrooms 3
Interior
Interior Features Bookcases, Built-in Features, Ceiling Fan(s), Open Floorplan, Pantry, Walk-In Closet(s), Primary Bedroom Main Floor
Heating Central
Cooling Central Air, Electric
Flooring Wood, Tile
Fireplaces Number 1
Fireplace Y
Appliance Electric Oven, Electric Range, Dishwasher
Exterior
Exterior Feature Storage Building
Utilities Available Electricity Available, Water Available
View Y/N false
Private Pool false
Building
Lot Description Level
Story 1
Sewer Public Sewer
Water Public
Structure Type Fiber Cement
New Construction false
Schools
Elementary Schools Dupont Elementary
Middle Schools Dupont Hadley Middle
High Schools Mcgavock Comp High School
Others
Senior Community false
Special Listing Condition Standard
Read Less
Want to know what your home might be worth? Contact us for a FREE valuation!

Our team is ready to help you sell your home for the highest possible price ASAP

© 2025 Listings courtesy of RealTrac as distributed by MLS GRID. All Rights Reserved.





