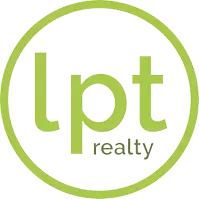$1,315,000
$1,350,000
2.6%For more information regarding the value of a property, please contact us for a free consultation.
707 Helmsdale Pl #N Brentwood, TN 37027
4 Beds
4 Baths
3,550 SqFt
Key Details
Sold Price $1,315,000
Property Type Single Family Home
Sub Type Single Family Residence
Listing Status Sold
Purchase Type For Sale
Square Footage 3,550 sqft
Price per Sqft $370
Subdivision Highland View Ph 2
MLS Listing ID 2898261
Sold Date 07/03/25
Bedrooms 4
Full Baths 3
Half Baths 1
HOA Fees $142/mo
HOA Y/N Yes
Year Built 1991
Annual Tax Amount $3,164
Lot Size 0.350 Acres
Acres 0.35
Lot Dimensions 208 X 168
Property Sub-Type Single Family Residence
Property Description
**$10,000 Lender Credit + Free Appraisal!** Nestled on a serene cul-de-sac in one of the area's most prestigious subdivisions, this beautifully appointed home offers exceptional space, style, and convenience—just a short walk to Scales Elementary. The beautiful brick exterior is adorned by stunning plantation shutters. Step into the fully renovated chef's kitchen, where striking marble countertops, custom white cabinetry, and premium color matched appliances create a perfect blend of elegance and function. The main level is designed for both comfortable living and refined entertaining, featuring multiple living areas including a formal living room or private office, a cozy den with a gas fireplace, and seamless access to an expansive patio ideal for alfresco gatherings. Enjoy exclusive access to community amenities including a sparkling pool and quiet, walkable streets—perfect for biking, strolling, and enjoying an active outdoor lifestyle. An extraordinary opportunity to own a home of distinction in an unbeatable location. Tankless water heater was installed in 2023.
Location
State TN
County Williamson County
Interior
Interior Features Ceiling Fan(s), Storage, Walk-In Closet(s), Wet Bar
Heating Central, Natural Gas
Cooling Central Air, Electric
Flooring Carpet, Wood, Tile
Fireplace N
Appliance Gas Oven, Gas Range
Exterior
Exterior Feature Sprinkler System
Garage Spaces 2.0
Utilities Available Electricity Available, Water Available
View Y/N false
Roof Type Shingle
Private Pool false
Building
Lot Description Wooded
Story 2
Sewer Public Sewer
Water Public
Structure Type Brick,Wood Siding
New Construction false
Schools
Elementary Schools Scales Elementary
Middle Schools Brentwood Middle School
High Schools Brentwood High School
Others
Senior Community false
Special Listing Condition Standard
Read Less
Want to know what your home might be worth? Contact us for a FREE valuation!

Our team is ready to help you sell your home for the highest possible price ASAP

© 2025 Listings courtesy of RealTrac as distributed by MLS GRID. All Rights Reserved.





