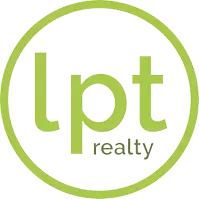$435,000
$435,000
For more information regarding the value of a property, please contact us for a free consultation.
1158 Aspen Glen Drive Alcoa, TN 37701
3 Beds
2 Baths
1,931 SqFt
Key Details
Sold Price $435,000
Property Type Single Family Home
Sub Type Single Family Residence
Listing Status Sold
Purchase Type For Sale
Square Footage 1,931 sqft
Price per Sqft $225
Subdivision Hunter'S Meadow
MLS Listing ID 2931279
Sold Date 12/04/24
Bedrooms 3
Full Baths 2
HOA Fees $25/ann
HOA Y/N Yes
Year Built 2019
Annual Tax Amount $3,597
Lot Size 8,276 Sqft
Acres 0.19
Property Sub-Type Single Family Residence
Property Description
This is a fantastic, all one-level (no stairs throughout), well-maintained, move-in ready, one-owner 2019 ranch home in Alcoa within 5 minutes driving distance of McGhee-Tyson Airport, Green Meadow Country Club, major shopping locations and restaurants, Maryville-Alcoa Greenway (about 6 mins), and within 10 minutes of all Alcoa schools, not to mention just over 30 minutes to Great Smoky Mountains National Park! The kitchen boasts stainless appliances, including gas range/oven, large dry bar with deep basin sink, quartz tops, tile backsplash, farmhouse pendant lighting, pantry, and more! The spacious living room features a cathedral ceiling, abundant natural light, gas fireplace, tuck-away bench storage, and recessed lighting. The inviting master suite is accented with tongue-and-grove paneling and charms with porcelain mosaic tile backsplash behind the his-and-hers vanity with granite top, step-in whirlpool bath /shower combo, and roomy walk-in closet. The gorgeous sunroom stuns with tongue-and-groove paneling on both walls and ceiling, farmhouse door, gorgeous lighting, and walkout to the patio. The level, fenced backyard includes a stone pathway to the grilling station and a handsome storage building. Additional features of this beautiful home, mentioned last but certainly not least, include tankless water heater, crown moulding, engineered hardwood and tile flooring throughout, lovely landscaping with colorful flowers, and more! There's so much to talk about, but how about just com e see it yourself TODAY?!
Location
State TN
County Blount County
Rooms
Main Level Bedrooms 3
Interior
Interior Features Ceiling Fan(s), Primary Bedroom Main Floor
Heating Central, Electric, Natural Gas
Cooling Central Air, Ceiling Fan(s)
Flooring Wood, Tile
Fireplaces Number 1
Fireplace Y
Appliance Gas Range, Dishwasher, Disposal, Microwave, Range, Refrigerator, Oven
Exterior
Exterior Feature Storage Building
Garage Spaces 2.0
Utilities Available Electricity Available
Amenities Available Sidewalks
View Y/N false
Private Pool false
Building
Lot Description Level
Story 1
Structure Type Frame,Stone,Vinyl Siding
New Construction false
Others
Senior Community false
Special Listing Condition Standard
Read Less
Want to know what your home might be worth? Contact us for a FREE valuation!

Our team is ready to help you sell your home for the highest possible price ASAP

© 2025 Listings courtesy of RealTrac as distributed by MLS GRID. All Rights Reserved.





