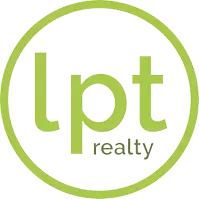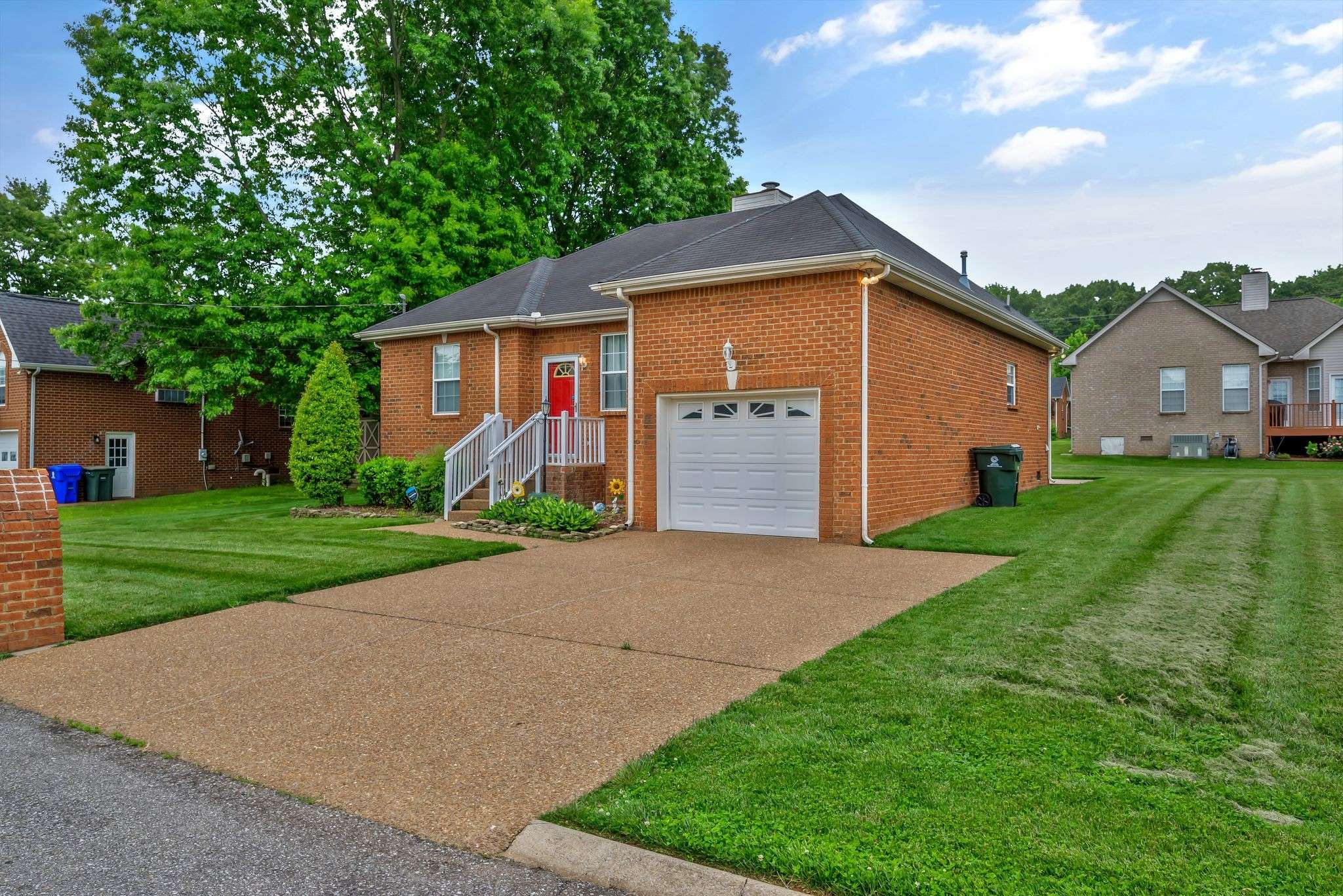$342,000
$344,000
0.6%For more information regarding the value of a property, please contact us for a free consultation.
111 Cherokee Dr White House, TN 37188
3 Beds
2 Baths
1,374 SqFt
Key Details
Sold Price $342,000
Property Type Single Family Home
Sub Type Single Family Residence
Listing Status Sold
Purchase Type For Sale
Square Footage 1,374 sqft
Price per Sqft $248
Subdivision Indian Ridge Sec 5
MLS Listing ID 2887836
Sold Date 07/07/25
Bedrooms 3
Full Baths 2
HOA Fees $20/mo
HOA Y/N Yes
Year Built 1998
Annual Tax Amount $2,211
Lot Size 8,276 Sqft
Acres 0.19
Lot Dimensions 85 X 100
Property Sub-Type Single Family Residence
Property Description
Welcome to this meticulously maintained all-brick gem nestled in the desirable Indian Ridge Subdivision. This 3-bedroom, 2-bath home offers the perfect blend of comfort, updates, and community amenities—all with a low HOA fee of just $20/month. Step inside to find beautiful LVP wood flooring installed in 2018, leading you through a spacious layout that includes a light-filled living area and a private owner's suite with trey ceilings. The eat-in kitchen opens to a charming back patio—ideal for relaxing or entertaining on your well-kept lot. Major system upgrades offer peace of mind: a new roof in 2017, HVAC system in 2023, crawlspace encapsulation in 2022, and new back doors in 2024. A one-car attached garage adds convenience, while the community clubhouse and pool elevate your lifestyle. Whether you're a first-time buyer, downsizing, or simply looking for a move-in-ready home in a great neighborhood—this is one you don't want to miss!
Location
State TN
County Robertson County
Rooms
Main Level Bedrooms 3
Interior
Interior Features Ceiling Fan(s), High Ceilings, Pantry, Walk-In Closet(s), Primary Bedroom Main Floor, High Speed Internet
Heating Central, Natural Gas
Cooling Central Air, Electric
Flooring Carpet, Laminate, Tile
Fireplaces Number 1
Fireplace Y
Appliance Electric Oven, Electric Range, Dishwasher, Refrigerator
Exterior
Garage Spaces 1.0
Pool In Ground
Utilities Available Electricity Available, Water Available, Cable Connected
Amenities Available Clubhouse, Pool, Tennis Court(s)
View Y/N false
Roof Type Shingle
Private Pool true
Building
Lot Description Level
Story 1
Sewer Public Sewer
Water Public
Structure Type Brick
New Construction false
Schools
Elementary Schools Robert F. Woodall Elementary
Middle Schools White House Heritage Elementary School
High Schools White House Heritage High School
Others
HOA Fee Include Maintenance Grounds,Insurance,Recreation Facilities
Senior Community false
Special Listing Condition Standard
Read Less
Want to know what your home might be worth? Contact us for a FREE valuation!

Our team is ready to help you sell your home for the highest possible price ASAP

© 2025 Listings courtesy of RealTrac as distributed by MLS GRID. All Rights Reserved.





