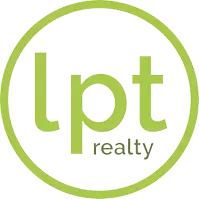$419,900
$419,900
For more information regarding the value of a property, please contact us for a free consultation.
116 Robinhood Cir Hendersonville, TN 37075
3 Beds
3 Baths
1,541 SqFt
Key Details
Sold Price $419,900
Property Type Single Family Home
Sub Type Single Family Residence
Listing Status Sold
Purchase Type For Sale
Square Footage 1,541 sqft
Price per Sqft $272
Subdivision Sherwood Forest Sec
MLS Listing ID 2897018
Sold Date 07/07/25
Bedrooms 3
Full Baths 2
Half Baths 1
HOA Y/N No
Year Built 1963
Annual Tax Amount $1,899
Lot Size 0.370 Acres
Acres 0.37
Lot Dimensions .37 acre/
Property Sub-Type Single Family Residence
Property Description
ACTIVELY SEEKING BACK UP OFFERS! STILL SHOWING!! CHARMING MODERN RANCH IN LAKE-LOVERS LOCATION!! Must see! This updated ranch evokes West Coast aesthetic with many features such as new flooring, fresh paint throughout, renovated Primary Bathroom, new Light Fixtures. With a lush, Private Back Yard and a built-in Chicken Coop! The home sits on 1/3 acre surrounded by old growth in the sweet Sherwood Forest neighborhood off Walton Ferry Road - a stone's throw from the Private Beach at Lock 3 with it's own Boat Launch and greenspace, as well as minutes to Saunders Ferry Park with it's Public Boat Launch & Fishing, and Top Eateries located on the water such as The Rudder, Moby Dick's & Nashville's Tailgate Brewery. If your Buyer wants the Lake-Life at a STARTER HOME PRICE, don't miss this opportunity! Updates include: New Roof (2024) new HVAC (2021), new High-End Dimplex Revillusion Fireplace (2024), Double Filter Water Treatment System, new Garage Door (2025), new Storm Door (2025), updated sump pump system, a Samsung Glass Paneled Refrigerator (2024) and Washer & Dryer(2021). Amazing Lender Incentive: Get 1% Reduction on Current Mortgage Interest Rate FREE for 1 Year for Qualifying Buyers who underwrite their loan with Frank Spitznagle at Steadfast Mortgage. Goes live June 7th
Location
State TN
County Sumner County
Rooms
Main Level Bedrooms 3
Interior
Interior Features Ceiling Fan(s), Primary Bedroom Main Floor
Heating Central, Natural Gas
Cooling Ceiling Fan(s), Central Air, Electric, Gas
Flooring Laminate, Tile
Fireplaces Number 1
Fireplace Y
Appliance Gas Range, Dishwasher, Dryer, Refrigerator, Washer, Water Purifier
Exterior
Garage Spaces 1.0
Utilities Available Electricity Available, Water Available
View Y/N false
Roof Type Asphalt
Private Pool false
Building
Lot Description Level
Story 1
Sewer Public Sewer
Water Public
Structure Type Brick
New Construction false
Schools
Elementary Schools Walton Ferry Elementary
Middle Schools V G Hawkins Middle School
High Schools Hendersonville High School
Others
Senior Community false
Special Listing Condition Standard
Read Less
Want to know what your home might be worth? Contact us for a FREE valuation!

Our team is ready to help you sell your home for the highest possible price ASAP

© 2025 Listings courtesy of RealTrac as distributed by MLS GRID. All Rights Reserved.





