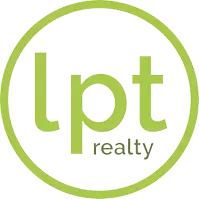$327,000
$335,000
2.4%For more information regarding the value of a property, please contact us for a free consultation.
308 Fairlane Dr Nashville, TN 37211
2 Beds
1 Bath
1,185 SqFt
Key Details
Sold Price $327,000
Property Type Single Family Home
Sub Type Single Family Residence
Listing Status Sold
Purchase Type For Sale
Square Footage 1,185 sqft
Price per Sqft $275
Subdivision Fairlane Park
MLS Listing ID 2803343
Sold Date 07/08/25
Bedrooms 2
Full Baths 1
HOA Y/N No
Year Built 1957
Annual Tax Amount $1,939
Lot Size 0.360 Acres
Acres 0.36
Lot Dimensions 68 X 183
Property Sub-Type Single Family Residence
Property Description
Charming and full of character, this 2-bedroom, 1-bath brick basement home in Nashville offers the perfect blend of classic charm and modern convenience. Relax on the screened-in front porch, complete with a swing seat, and admire the inviting brick exterior with charming wood shutters. Inside, hardwood floors flow throughout, while the kitchen boasts white cabinets, butcher block countertops, and a lovely brick accent wall. The attached dining room leads into a cozy den/family room featuring a painted brick fireplace. The thoughtfully updated bathroom maintains the home's original charm. A basement provides a dedicated laundry space and plenty of additional storage. Step outside to enjoy the patio overlooking the fenced-in yard, complete with a mature shade tree. A true Nashville gem! This home is priced below a recent appraisal and has recently been inspected with many repairs made ensuring this fabulous home is a solid investment!
Location
State TN
County Davidson County
Rooms
Main Level Bedrooms 2
Interior
Interior Features Ceiling Fan(s), Storage, Primary Bedroom Main Floor, High Speed Internet
Heating Central, Electric
Cooling Central Air, Electric
Flooring Wood, Tile
Fireplaces Number 1
Fireplace Y
Appliance Electric Oven, Electric Range, Dishwasher, Disposal, Dryer, Microwave, Refrigerator, Washer
Exterior
Exterior Feature Storage Building
Utilities Available Electricity Available, Water Available, Cable Connected
View Y/N false
Roof Type Shingle
Private Pool false
Building
Story 1
Sewer Public Sewer
Water Public
Structure Type Brick,Vinyl Siding
New Construction false
Schools
Elementary Schools Tusculum Elementary
Middle Schools Mcmurray Middle
High Schools John Overton Comp High School
Others
Senior Community false
Special Listing Condition Standard
Read Less
Want to know what your home might be worth? Contact us for a FREE valuation!

Our team is ready to help you sell your home for the highest possible price ASAP

© 2025 Listings courtesy of RealTrac as distributed by MLS GRID. All Rights Reserved.





