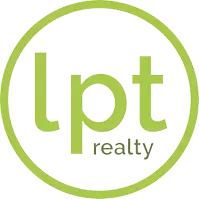$500,000
$515,000
2.9%For more information regarding the value of a property, please contact us for a free consultation.
309 Seven Springs Way #404 Brentwood, TN 37027
3 Beds
2 Baths
1,512 SqFt
Key Details
Sold Price $500,000
Property Type Condo
Sub Type Flat Condo
Listing Status Sold
Purchase Type For Sale
Square Footage 1,512 sqft
Price per Sqft $330
Subdivision St Martin Square At Seven Springs
MLS Listing ID 2900365
Sold Date 07/10/25
Bedrooms 3
Full Baths 2
HOA Fees $705/mo
HOA Y/N Yes
Year Built 2006
Annual Tax Amount $2,707
Lot Size 2,178 Sqft
Acres 0.05
Property Sub-Type Flat Condo
Property Description
Welcome to the best view in the complex—a top-floor 3 bed, 2 bath condo perfectly positioned in a prime location. From your private balcony, soak in panoramic views of the sparkling pool, lush landscaping, and rolling Tennessee hills. Let the soothing sounds of the nearby fountains bring calm and relaxation to your day. Inside, you'll find thoughtful upgrades including a gas fireplace, brand-new HVAC system with UV filtration, a new dishwasher, and a sleek, low-profile oven and stovetop. Custom touches like built-in cabinetry, a professionally mounted in-wall TV setup, laundry room storage cabinets, and surround sound wiring enhance both style and functionality. Elegant arched doorways add charm and character throughout. You also have a private 1 car garage in a gated community with 24/7 video surveillance. If you're looking for a peaceful retreat with modern upgrades and unmatched views, this is the one you've been waiting for!
Location
State TN
County Davidson County
Rooms
Main Level Bedrooms 3
Interior
Interior Features Ceiling Fan(s), High Ceilings, Smart Thermostat, Walk-In Closet(s)
Heating Central
Cooling Central Air, Electric
Flooring Carpet, Wood, Tile
Fireplaces Number 1
Fireplace Y
Appliance Electric Oven, Electric Range, Dishwasher, Disposal, Dryer, Microwave, Refrigerator, Washer
Exterior
Exterior Feature Balcony
Garage Spaces 1.0
Pool In Ground
Utilities Available Electricity Available, Water Available
Amenities Available Pool, Sidewalks
View Y/N false
Private Pool true
Building
Story 1
Sewer Public Sewer
Water Public
Structure Type Brick
New Construction false
Schools
Elementary Schools Percy Priest Elementary
Middle Schools John Trotwood Moore Middle
High Schools Hillsboro Comp High School
Others
Senior Community false
Special Listing Condition Standard
Read Less
Want to know what your home might be worth? Contact us for a FREE valuation!

Our team is ready to help you sell your home for the highest possible price ASAP

© 2025 Listings courtesy of RealTrac as distributed by MLS GRID. All Rights Reserved.





