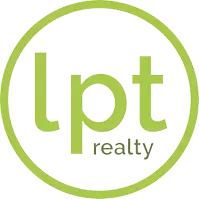$539,900
$539,900
For more information regarding the value of a property, please contact us for a free consultation.
258 Grassy Glen Dr Gallatin, TN 37066
4 Beds
3 Baths
2,757 SqFt
Key Details
Sold Price $539,900
Property Type Single Family Home
Sub Type Single Family Residence
Listing Status Sold
Purchase Type For Sale
Square Footage 2,757 sqft
Price per Sqft $195
Subdivision Fairway Farms
MLS Listing ID 2921733
Sold Date 07/31/25
Bedrooms 4
Full Baths 3
HOA Fees $40/qua
HOA Y/N Yes
Year Built 2020
Annual Tax Amount $2,790
Lot Size 9,147 Sqft
Acres 0.21
Property Sub-Type Single Family Residence
Property Description
You must see this!! Hello Dream Home! This beautiful "like new" home fits the way you live! Incredible light and bright open floor plan features LVP flooring and tall windows, also boasting a huge great room, dining area and gourmet white kitchen with grand island, pantry, quartz counters, tile backsplash and stainless appliances. Main floor offers flex space that can be used as an office, playroom and more, a secondary bedroom, full bath and convenient mudroom off garage. The second floor has an amazing primary with his and her walk in closets and ensuite, two additional bedrooms, full bathroom, 2nd flr laundry and a fantastic bonus area. An extra wide parking pad, upgraded concrete patio and covered front porch are just a few of the outdoor features. This desirable neighborhood is a pool community and is zoned for Liberty Creek Middle and High Schools. Fall in love with this stylish home shining with upgrades and loads of storage.
Location
State TN
County Sumner County
Rooms
Main Level Bedrooms 1
Interior
Interior Features Ceiling Fan(s), Entrance Foyer, Extra Closets, High Ceilings, Open Floorplan, Pantry, Smart Thermostat, Walk-In Closet(s), Kitchen Island
Heating Central
Cooling Central Air
Flooring Carpet, Other, Tile
Fireplace N
Appliance Electric Oven, Electric Range, Dishwasher, Disposal, Microwave, Stainless Steel Appliance(s)
Exterior
Garage Spaces 2.0
Utilities Available Water Available
Amenities Available Playground, Pool, Underground Utilities
View Y/N false
Roof Type Shingle
Private Pool false
Building
Lot Description Level
Story 2
Sewer Public Sewer
Water Public
Structure Type Hardboard Siding,Brick
New Construction false
Schools
Elementary Schools Howard Elementary
Middle Schools Liberty Creek Middle School
High Schools Liberty Creek High School
Others
HOA Fee Include Maintenance Grounds,Recreation Facilities
Senior Community false
Special Listing Condition Standard
Read Less
Want to know what your home might be worth? Contact us for a FREE valuation!

Our team is ready to help you sell your home for the highest possible price ASAP

© 2025 Listings courtesy of RealTrac as distributed by MLS GRID. All Rights Reserved.





